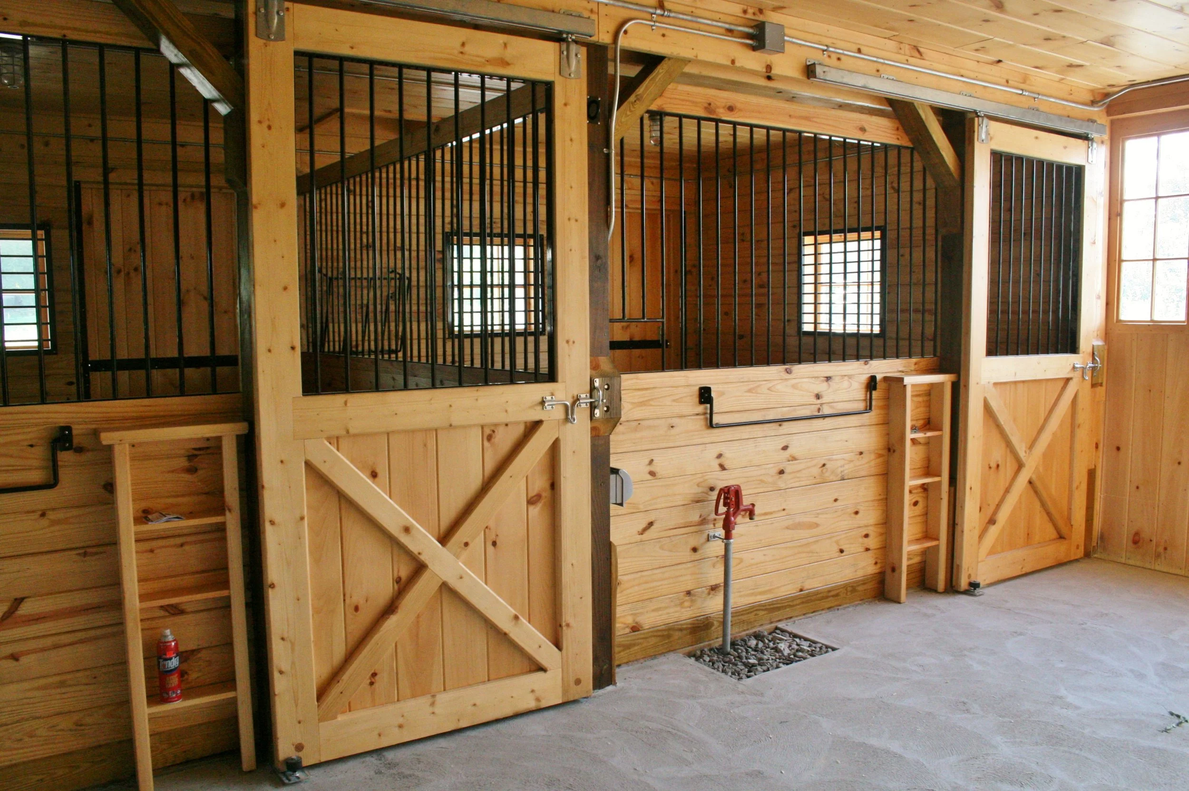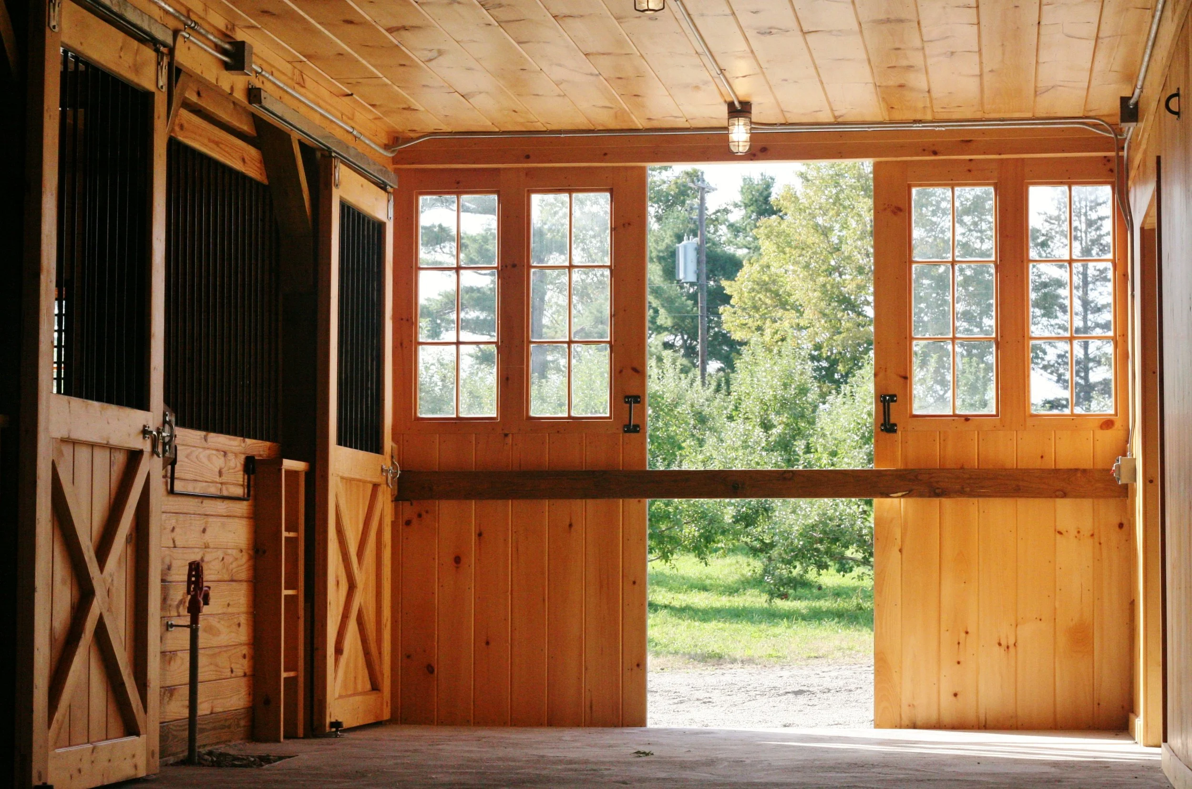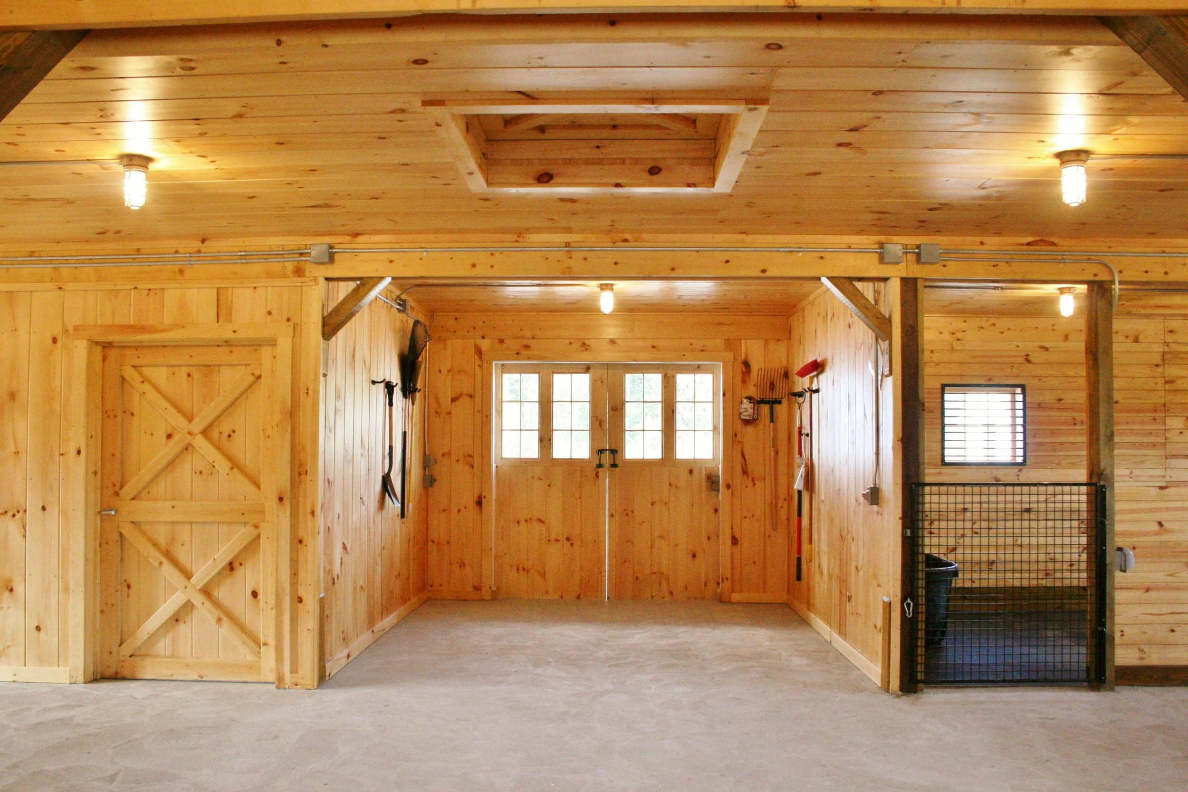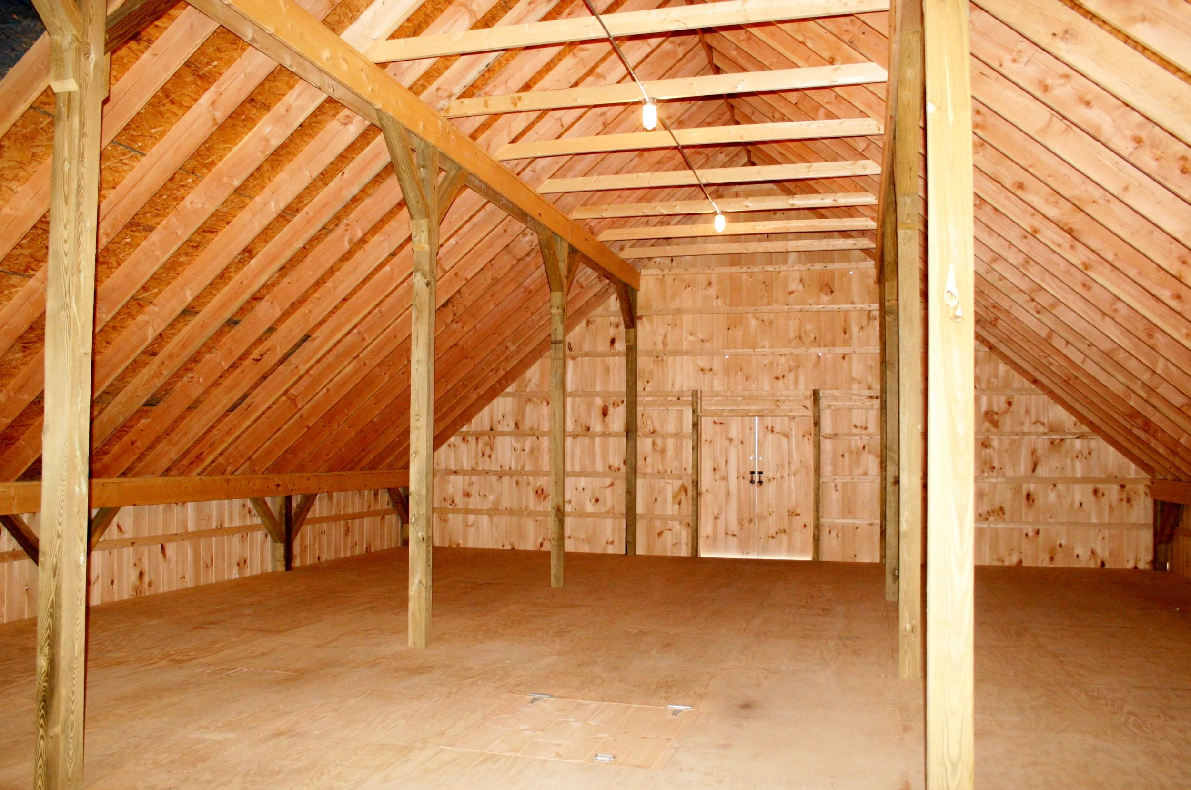














Your Custom Text Here
Apple Crest Horse Barn – 36’ x 60’ x 14’ post and box-beam stall barn with four 12’ x 12’ stalls and side entry under 12’ x 60’ overhang, 12’ x 36’ cross-aisle with two 12’ x 12’ stalls opposite the four other stalls, and finished 12' x 12’ tack room and feed room. All three 12’ x 12’ split sliding doors have glass. The full loft has stairs with risers and a 4’ x 4’ venting cupola. All walls are finished with shiplap pine, and the tack room has wood saddle racks installed.
Dimensions: 36’ x 60’ x 14’
Features:
Three 12’x12’ Split Sliding Doors with Glass
Four 12’ x 12’ Stalls
Two oversize stalls
Tack and feed rooms
Porch over one of the Split Sliders
ID: B415
Apple Crest Horse Barn – 36’ x 60’ x 14’ post and box-beam stall barn with four 12’ x 12’ stalls and side entry under 12’ x 60’ overhang, 12’ x 36’ cross-aisle with two 12’ x 12’ stalls opposite the four other stalls, and finished 12' x 12’ tack room and feed room. All three 12’ x 12’ split sliding doors have glass. The full loft has stairs with risers and a 4’ x 4’ venting cupola. All walls are finished with shiplap pine, and the tack room has wood saddle racks installed.
Dimensions: 36’ x 60’ x 14’
Features:
Three 12’x12’ Split Sliding Doors with Glass
Four 12’ x 12’ Stalls
Two oversize stalls
Tack and feed rooms
Porch over one of the Split Sliders
ID: B415
Apple Crest Horse Barn
This image shows a white barn with a black roof and a large black door. It has a window on the side and a hayloft above the door. This barn features four 12’x12’ stalls and side entry under 12’x60’ overhang, 12’x36’ cross-aisle with two 12’x12’ split sliding doors that have glass. The full loft has stairs with risers and a 4’x4’ venting cupola.
Overhang of Apple Crest Horse Barn
This image shows a white barn with a black roof and a large black door. It has a window on the side and a hayloft above the door. This barn features four 12’x12’ stalls and side entry under 12’x60’ overhang, 12’x36’ cross-aisle with two 12’x12’ split sliding doors that have glass. The full loft has stairs with risers and a 4’x4’ venting cupola.
Rear gable end of Apple Crest Horse Barn
This image shows a white barn with a black roof and a large black door. It has a window on the side and a hayloft above the door. This barn features four 12’x12’ stalls and side entry under 12’x60’ overhang, 12’x36’ cross-aisle with two 12’x12’ split sliding doors that have glass. The full loft has stairs with risers and a 4’x4’ venting cupola.
Rear Gable End of Apple Crest Horse Barn
This image shows a white barn with a black roof and a large black door. It has a window on the side and a hayloft above the door. This barn features four 12’x12’ stalls and side entry under 12’x60’ overhang, 12’x36’ cross-aisle with two 12’x12’ split sliding doors that have glass. The full loft has stairs with risers and a 4’x4’ venting cupola.
Front Gable of Apple Crest Horse Barn
This image shows a white barn with a black roof and a large black door. It has a window on the side and a hayloft above the door. This barn features four 12’x12’ stalls and side entry under 12’x60’ overhang, 12’x36’ cross-aisle with two 12’x12’ split sliding doors that have glass. The full loft has stairs with risers and a 4’x4’ venting cupola.
Two horse stalls in Apple Crest Horse Barn
The image shows one side of a barn with two horse stalls (four total). The stalls are made of wood and have metal bars on the front. The barn has a concrete floor. The stalls are 12’x12’.
Two stalls in Apple Crest Horse Barn
The image shows one side of a barn with two horse stalls (four total). The stalls are made of wood and have metal bars on the front. The barn has a concrete floor. The stalls are 12’x12’.
Stalls and gable end split sliding door at Apple Crest Horse Barn
The image shows two barn stalls and gabe end split sliding door.
Tack, hallway and oversized stall in Apple Crest Horse Barn
Oversized Stall in Apple Crest Horse Barn
Interior of Split sliding doors at Apple Crest Horse Barn
Interior of Split sliding doors at Apple Crest Horse Barn
Hay loft area of Apple Crest Horse Barn
Inside view of the hay loft area. There are wooden beams supporting the roof and the walls are made of wooden planks. There is a door at one end of the loft.
Hay drop in Apple Crest Horse Barn
The image shows an open hay drop in a barn.
Tack and Feed room at Apple Crest Horse Barn
Tack and Feed room
Porch with split sliding door at Apple Crest Horse Barn
Porch with split sliding door at Apple Crest Horse Barn