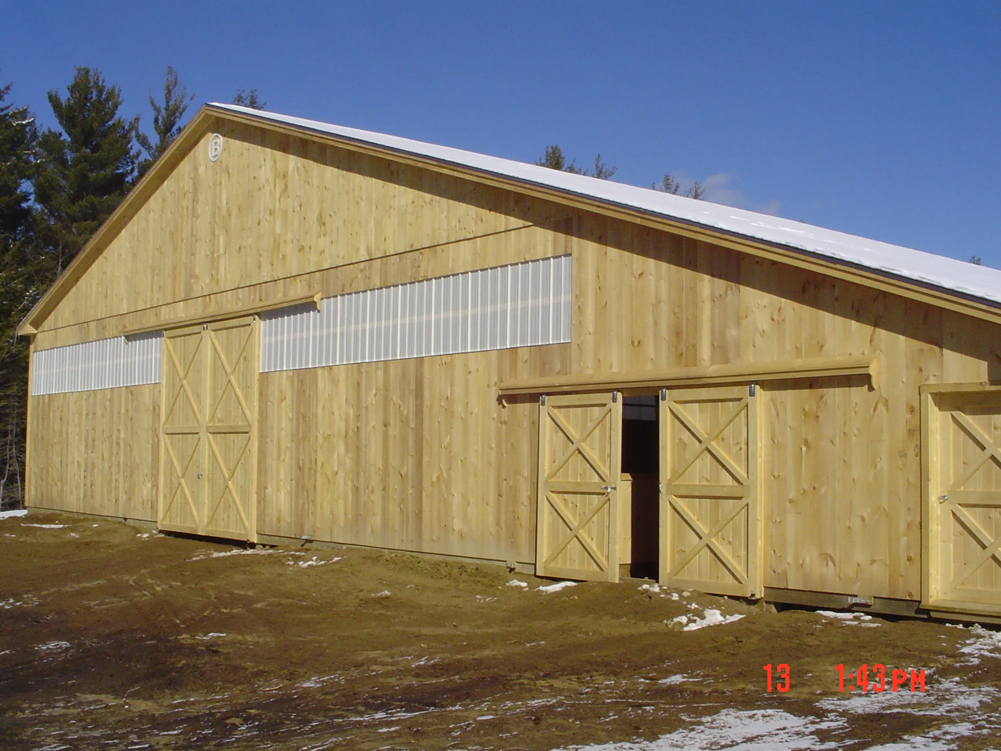
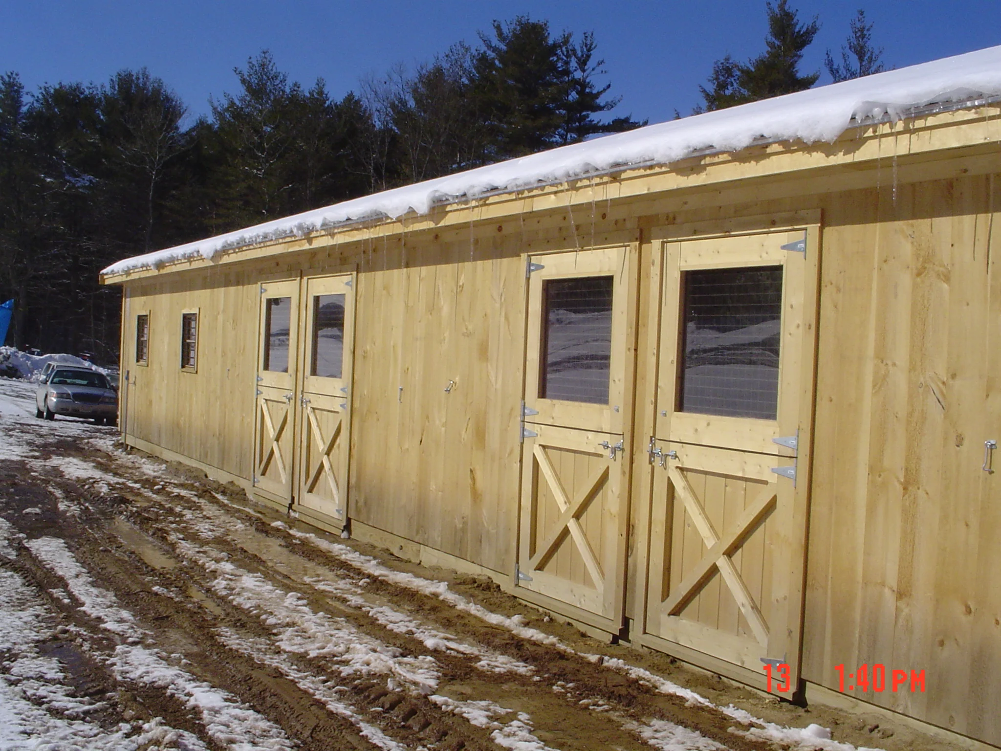
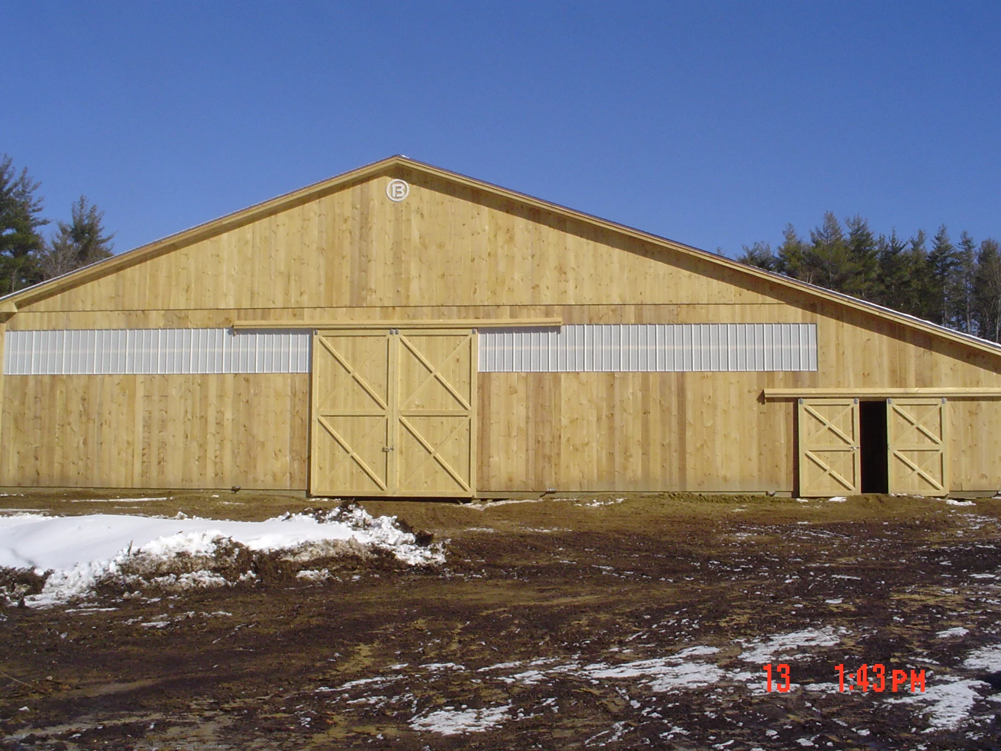
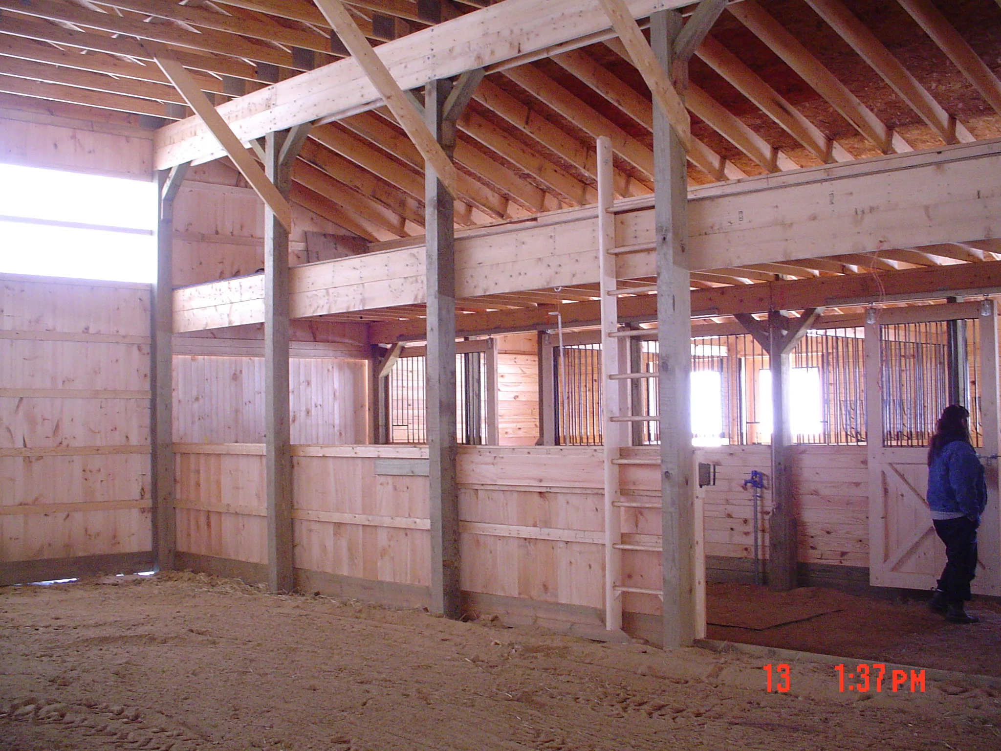
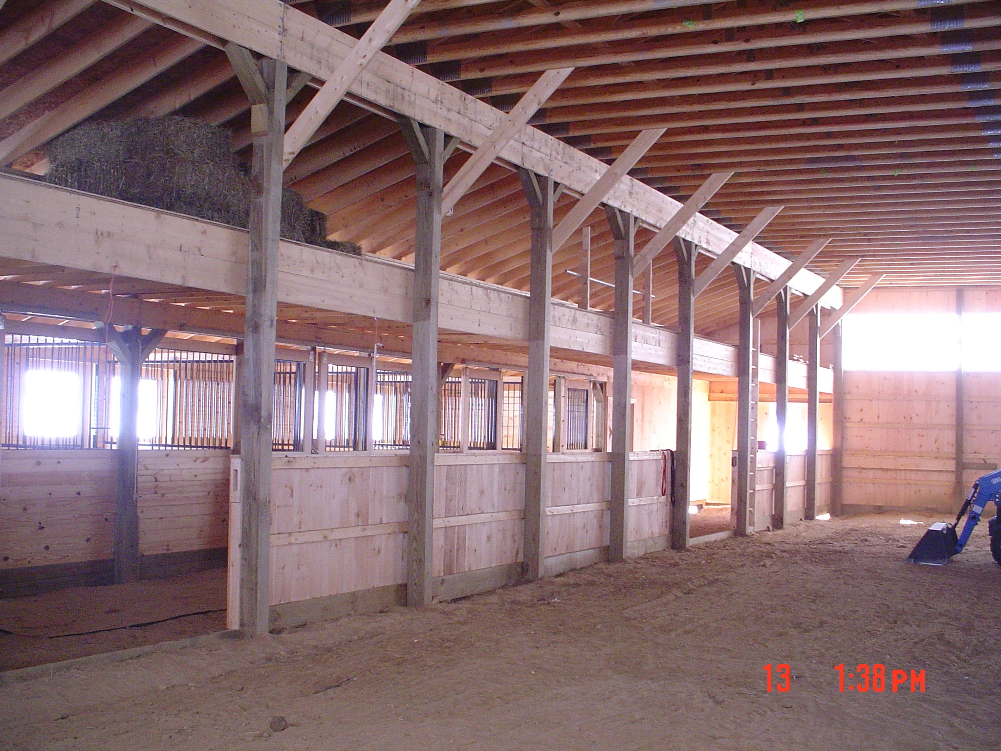

Your Custom Text Here
Wood Truss arena complex has a 22’x100’x10’ stable and 72’x100’x16’ arena. Stall barn with 10’ aisle along the arena with access from a 10’ x 9’ split sliding doors. Each 10’x12’ stall has Dutch doors with glass leading to a run out area. The arena has large 14’x14’ split sliding doors, a metal roof, wood trusses, and polycarbonate Sunsky skybelt windows.
Dimensions: 72' x 100' x 16' Arena, 22' x 100' x 10' Stable
Features:
Arena with stalls
14’x14’ Split Sliding Doors on Arena
10’x9’ Split Sliding Doors to the Stable
10’ Aisle
Eight 12’x10’ Stalls
Eight Exterior Dutch Doors with Glass
Tack + Feed Room
ID: C009
Wood Truss arena complex has a 22’x100’x10’ stable and 72’x100’x16’ arena. Stall barn with 10’ aisle along the arena with access from a 10’ x 9’ split sliding doors. Each 10’x12’ stall has Dutch doors with glass leading to a run out area. The arena has large 14’x14’ split sliding doors, a metal roof, wood trusses, and polycarbonate Sunsky skybelt windows.
Dimensions: 72' x 100' x 16' Arena, 22' x 100' x 10' Stable
Features:
Arena with stalls
14’x14’ Split Sliding Doors on Arena
10’x9’ Split Sliding Doors to the Stable
10’ Aisle
Eight 12’x10’ Stalls
Eight Exterior Dutch Doors with Glass
Tack + Feed Room
ID: C009
Arena with Stalls Gable End
Dutch Doors
End Wall of Arena Complex
Stalls Off Arena + Ships-Ladder to Hay Loft
Aisle Off Arena
Stall Doors