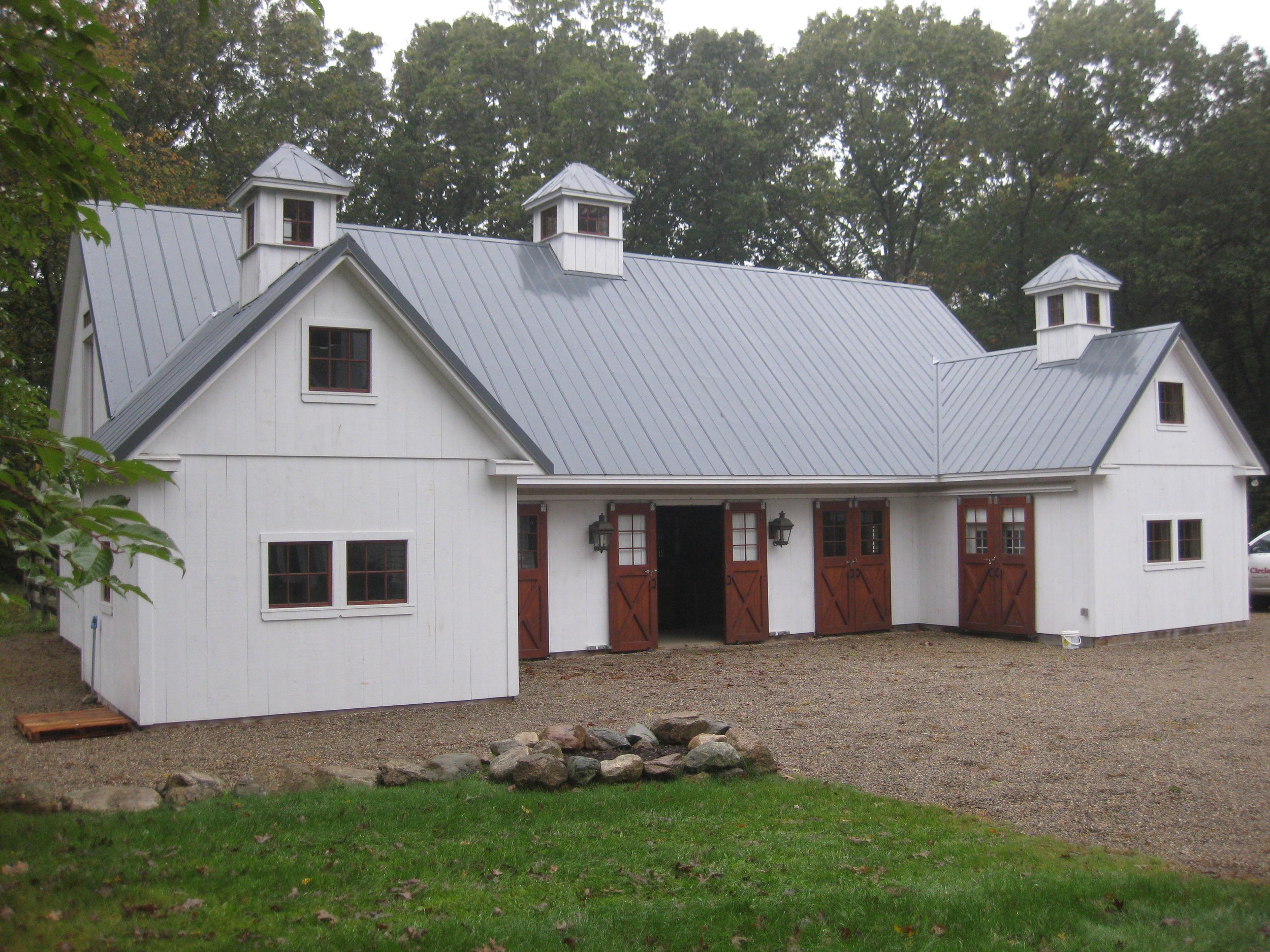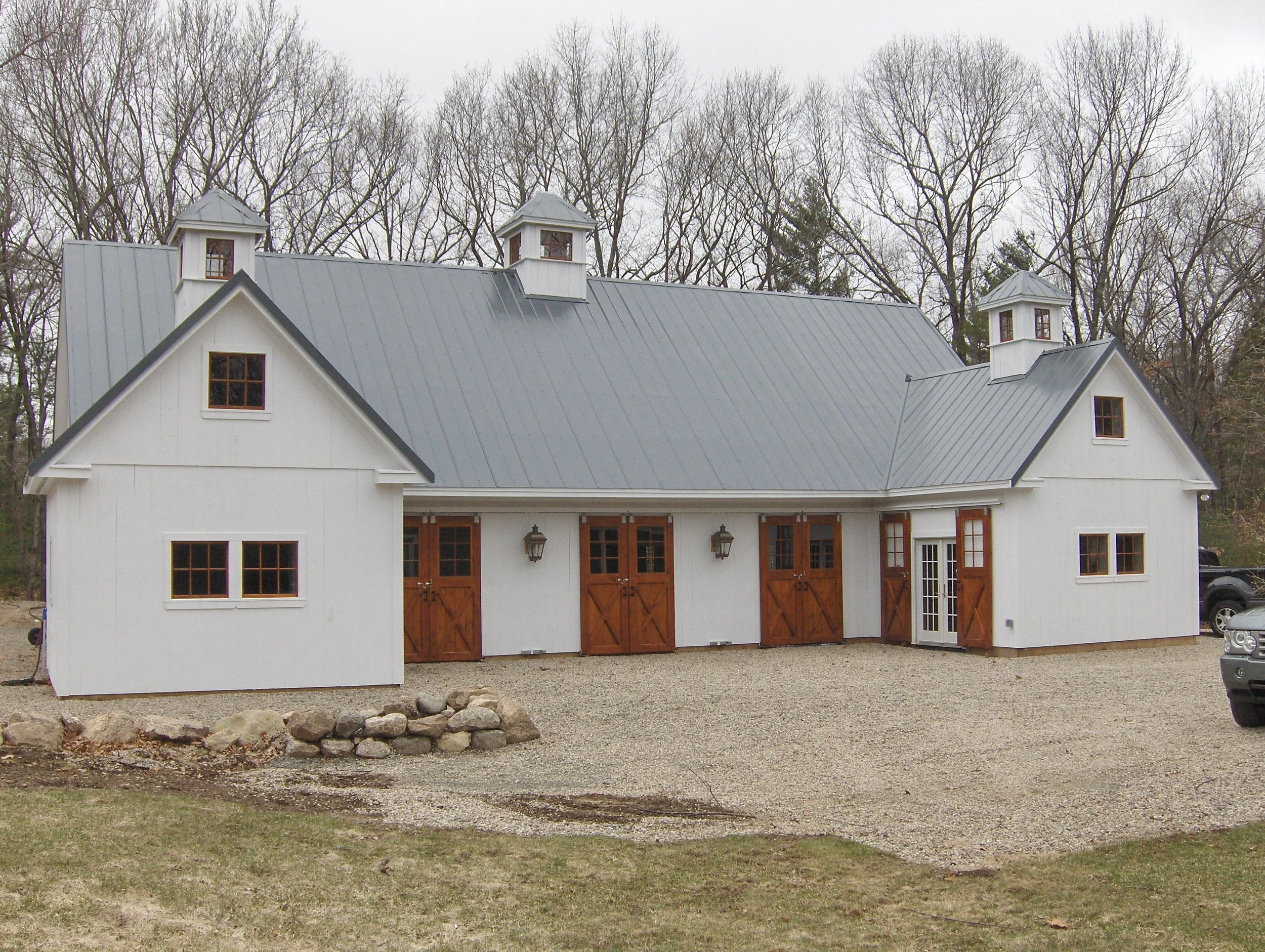



Your Custom Text Here
This horse barn was the second one we built for this customer. It is a center 24’ x 60’ x 12’ stall barn with a 14’ x 14’ on either end. The barn has five custom 12’ x 12’ stalls with arched steel grills, center stall doors and exterior Dutch stall doors, a 12’ x 12’ wash stall, 12’ x 12’ finished tack room with sink, a full 24’ x 60’ loft above, custom doors, three decorative cupolas, and a standing-seam metal roof.
I.D.: B410
This horse barn was the second one we built for this customer. It is a center 24’ x 60’ x 12’ stall barn with a 14’ x 14’ on either end. The barn has five custom 12’ x 12’ stalls with arched steel grills, center stall doors and exterior Dutch stall doors, a 12’ x 12’ wash stall, 12’ x 12’ finished tack room with sink, a full 24’ x 60’ loft above, custom doors, three decorative cupolas, and a standing-seam metal roof.
I.D.: B410
Black Brook Barn A
Black Brook Barn
Black Brook Barn B
Black Brook Barn
Black Brook Barn C
Black Brook Barn
Black Brook Barn D
Black Brook Barn