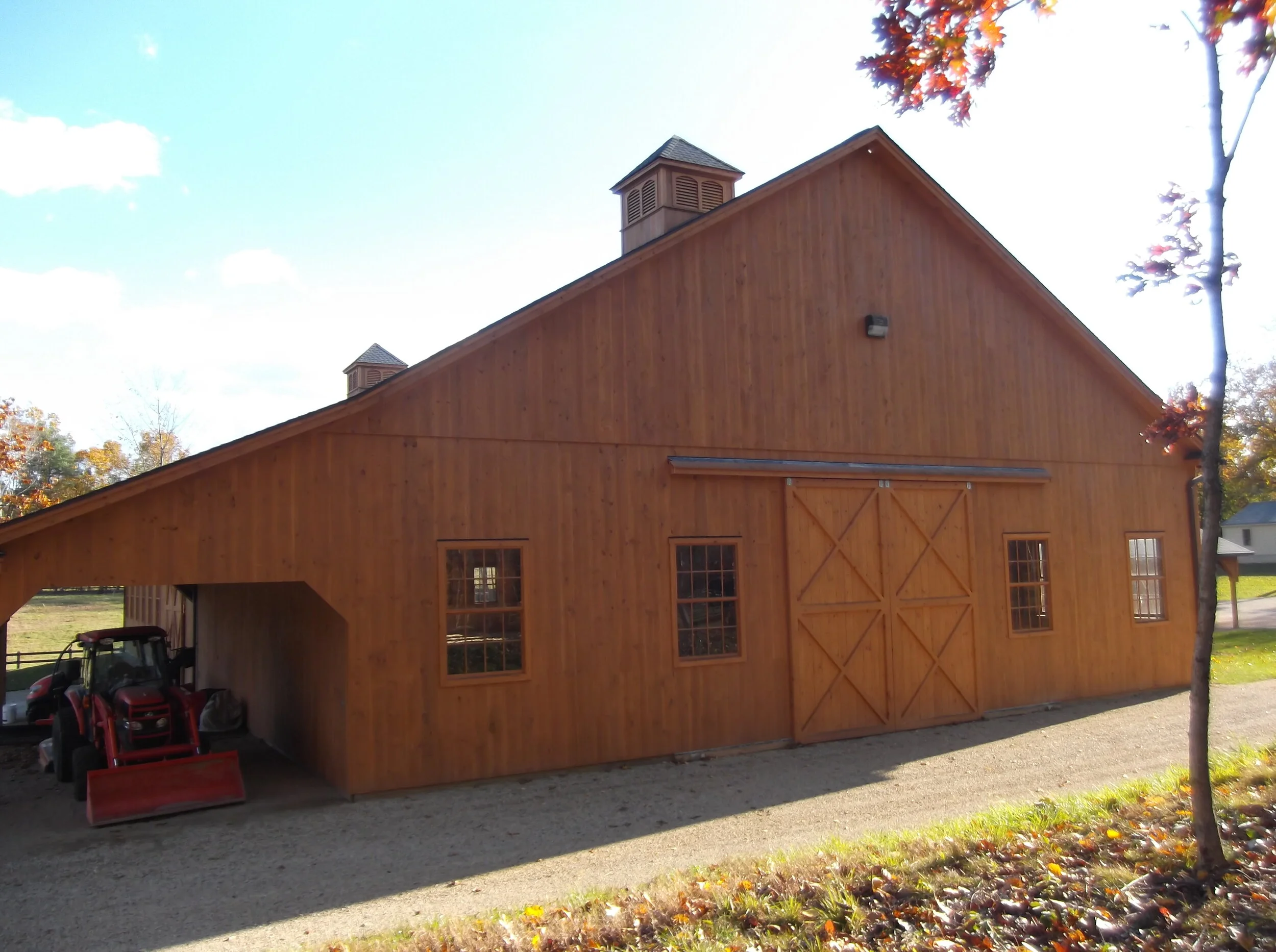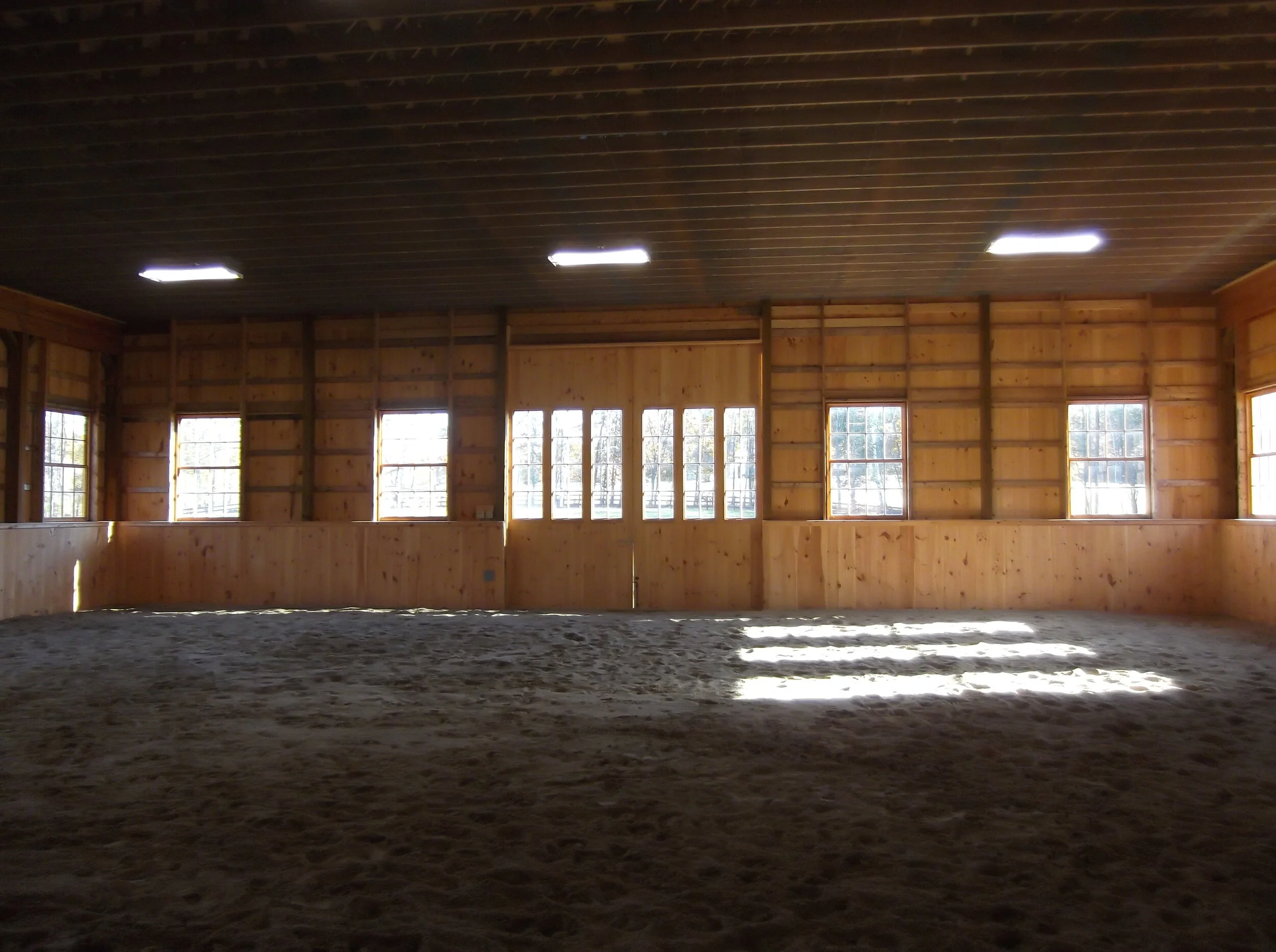












Your Custom Text Here
Indoor riding arena kit with truss roof design, screening over rafters (bird deterrent), 4′ vertical shiplap pine kickwall, two 14′ x 14′ split sliding doors with and without glass, one 12′ x 14′ split sliding door without glass, one 4′ x 7′ exterior passage door, transom window over decorative loft door in arena, custom double-hung arena windows, two 6′ x 6′ standard venting cupolas, custom 6′ custom venting shed dormers and one 14′ x 48′ standard open shed overhang for equipment storage.
Attached to a 38′ x 56′ x 14′ wood-frame stall barn kit.
Dimensions: 80' x 120' x 16’ arena with 38′ x 56′ x 14′ attached barn
Features:
Arena with attached barn
Two Standard Venting Cupolas
Custom Shed Overhang
Custom 8 over 8 Operable Windows
Transom Windows
12’ x 14’ Split Sliding Doors with Glass
Finished Aisle Ceiling
Finished Tack and Feed Rooms
Finished Stairway
Custom Venting Dormers
Custom Hay-drop Grill
ID: A044
Indoor riding arena kit with truss roof design, screening over rafters (bird deterrent), 4′ vertical shiplap pine kickwall, two 14′ x 14′ split sliding doors with and without glass, one 12′ x 14′ split sliding door without glass, one 4′ x 7′ exterior passage door, transom window over decorative loft door in arena, custom double-hung arena windows, two 6′ x 6′ standard venting cupolas, custom 6′ custom venting shed dormers and one 14′ x 48′ standard open shed overhang for equipment storage.
Attached to a 38′ x 56′ x 14′ wood-frame stall barn kit.
Dimensions: 80' x 120' x 16’ arena with 38′ x 56′ x 14′ attached barn
Features:
Arena with attached barn
Two Standard Venting Cupolas
Custom Shed Overhang
Custom 8 over 8 Operable Windows
Transom Windows
12’ x 14’ Split Sliding Doors with Glass
Finished Aisle Ceiling
Finished Tack and Feed Rooms
Finished Stairway
Custom Venting Dormers
Custom Hay-drop Grill
ID: A044