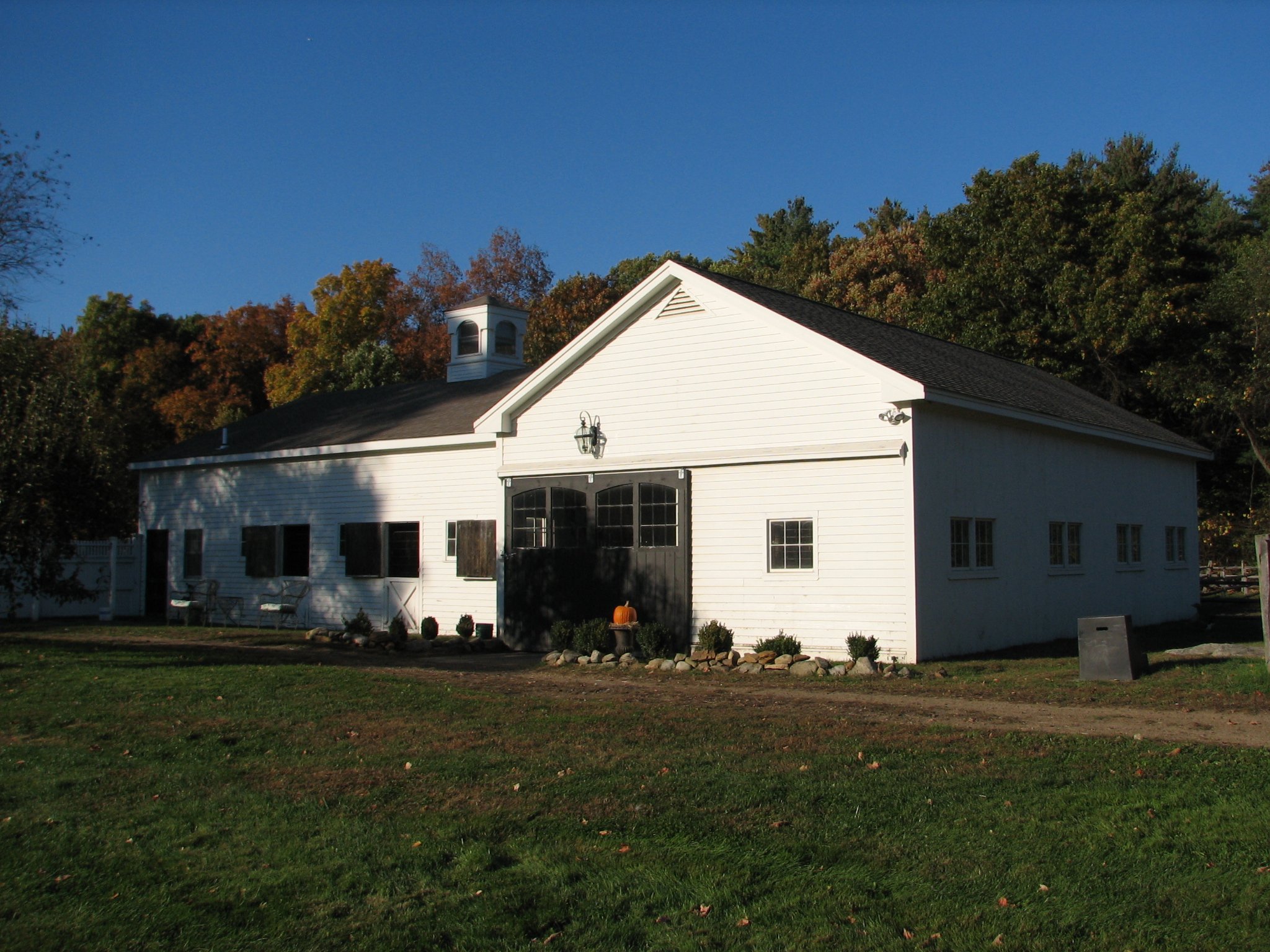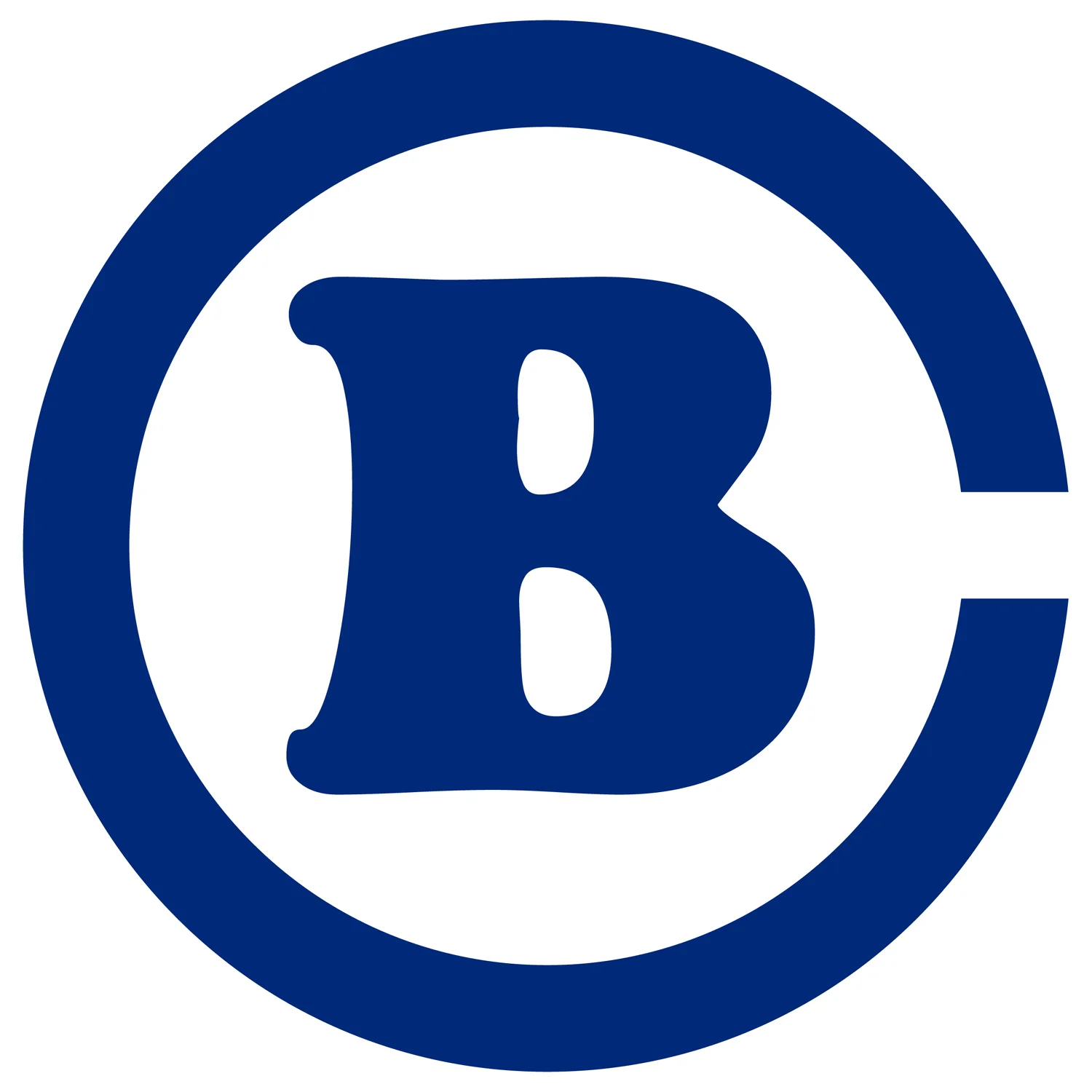
489 Neck Road
Lancaster, MA, 01523
(978) 368-8400
Circle B Barn
Your Custom Text Here

Cadence Barn 24x44
We love the unique look of the Cadence Barn. The customer is a ranked competitor in dressage, and wanted a particular barn style addition for her large horses. The original barn is a 36’ x 48’ x 10’ with an added Circle B 24’ x 44’ x 10’ wing. The barn addition has four 12’ x 12’ stalls with dutch doors and windows with finished ceiling and full loft, a 12’ x 12’ finished tack room, custom 12’ x 8’ single and split sliding aisle doors with glass and arched trim, and transom windows.
ID: B423

