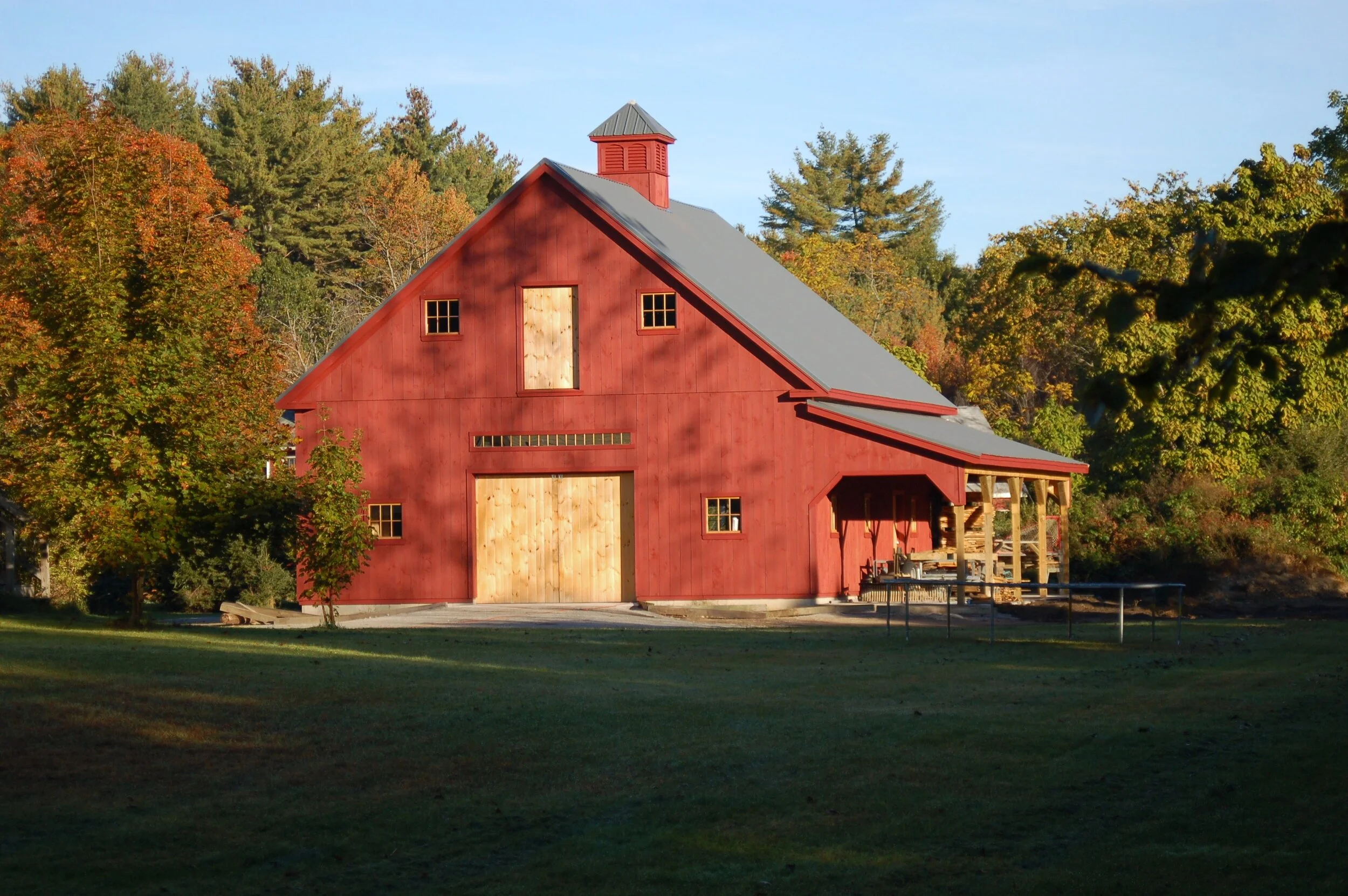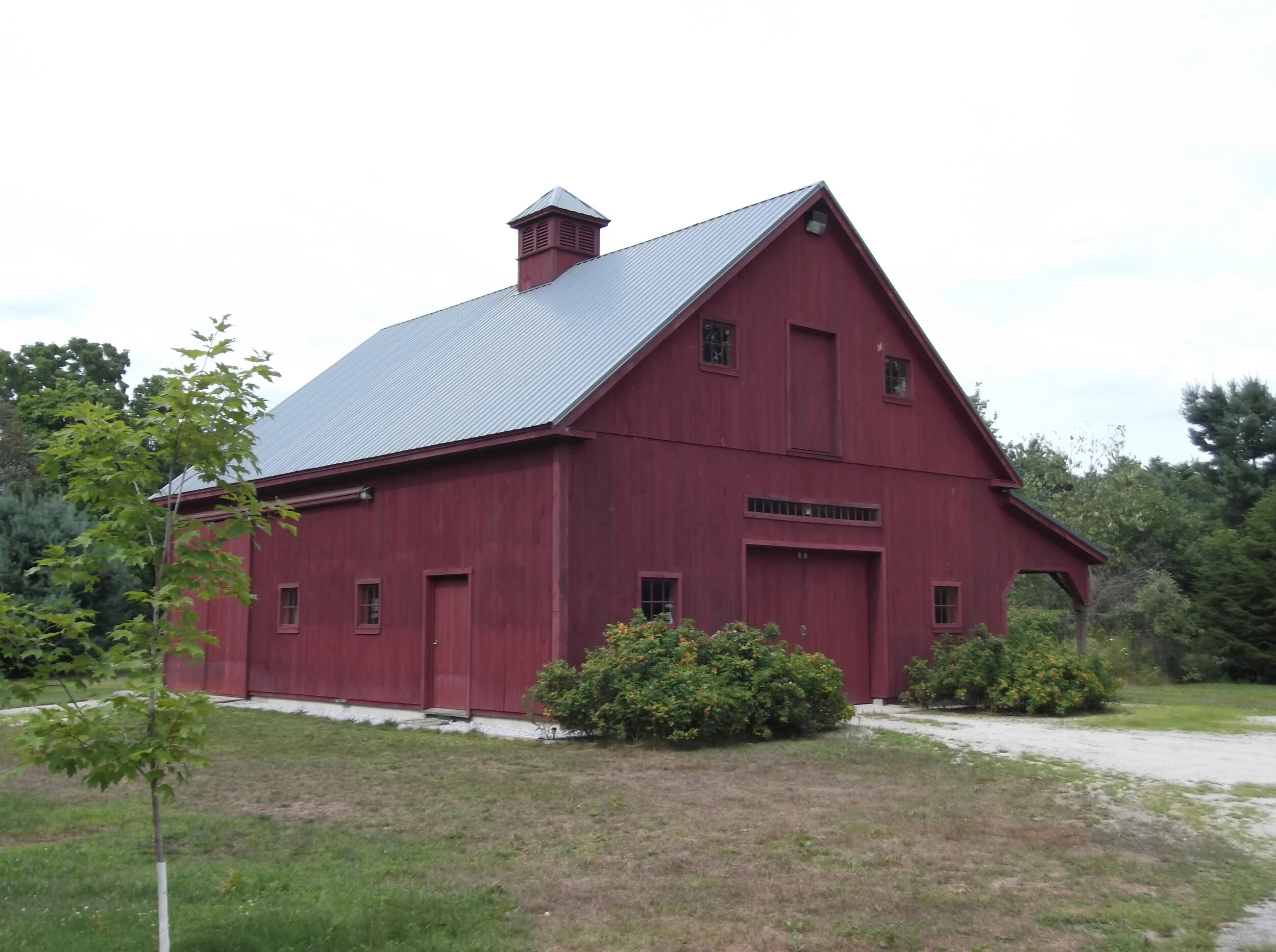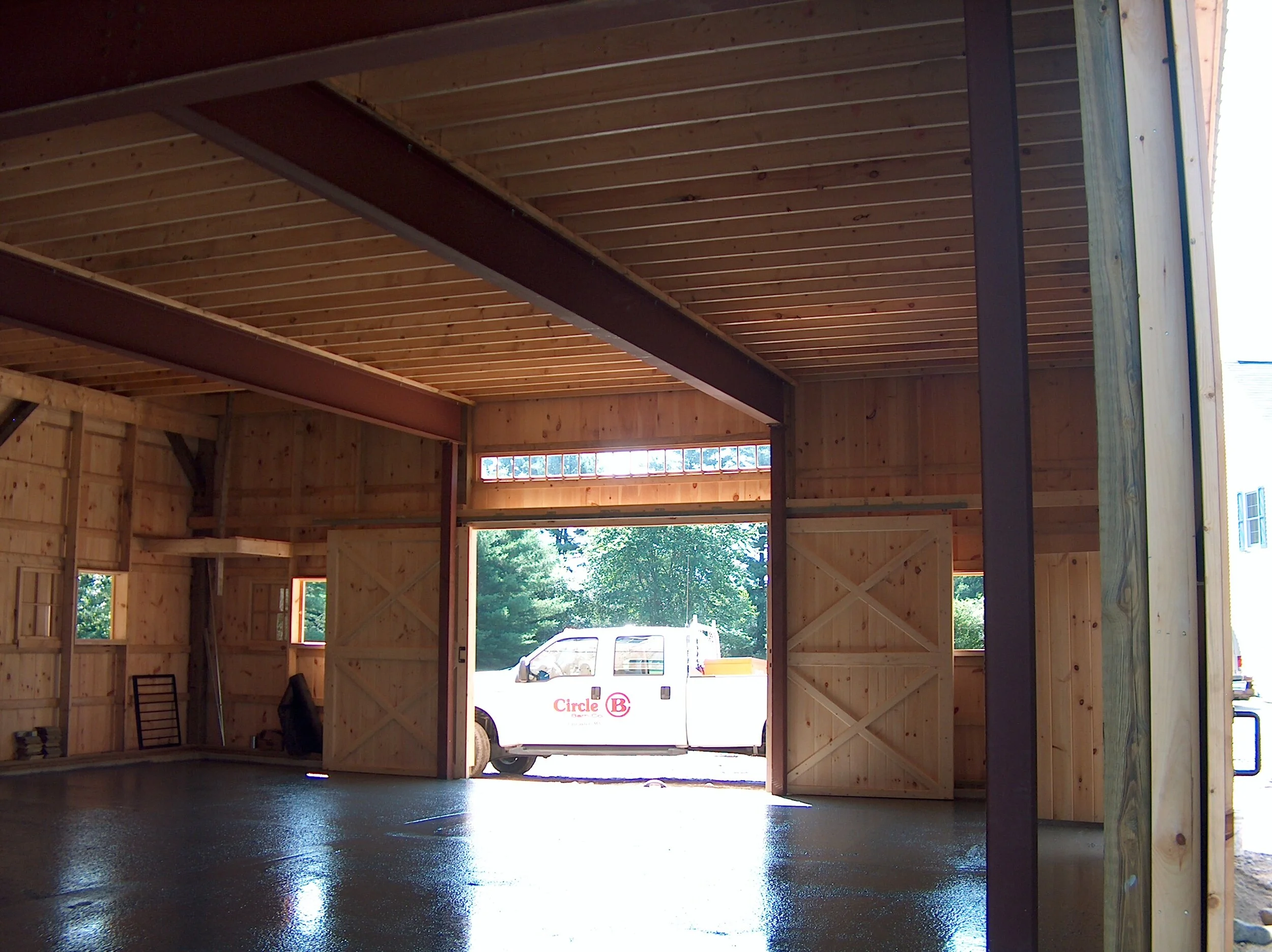









Your Custom Text Here
Clear-span first floor on foundation, 10′ x 48′ open shed overhang and 4′ x 4′ standard venting cupola.
Dimensions: 36’ x 48’ x 14’
Features:
12’x12’ Split Sliding Doors
Clear-span first floor with metal beams
4x4 Venting Cupola with metal roof
Transom Windows
ID: G017
Clear-span first floor on foundation, 10′ x 48′ open shed overhang and 4′ x 4′ standard venting cupola.
Dimensions: 36’ x 48’ x 14’
Features:
12’x12’ Split Sliding Doors
Clear-span first floor with metal beams
4x4 Venting Cupola with metal roof
Transom Windows
ID: G017