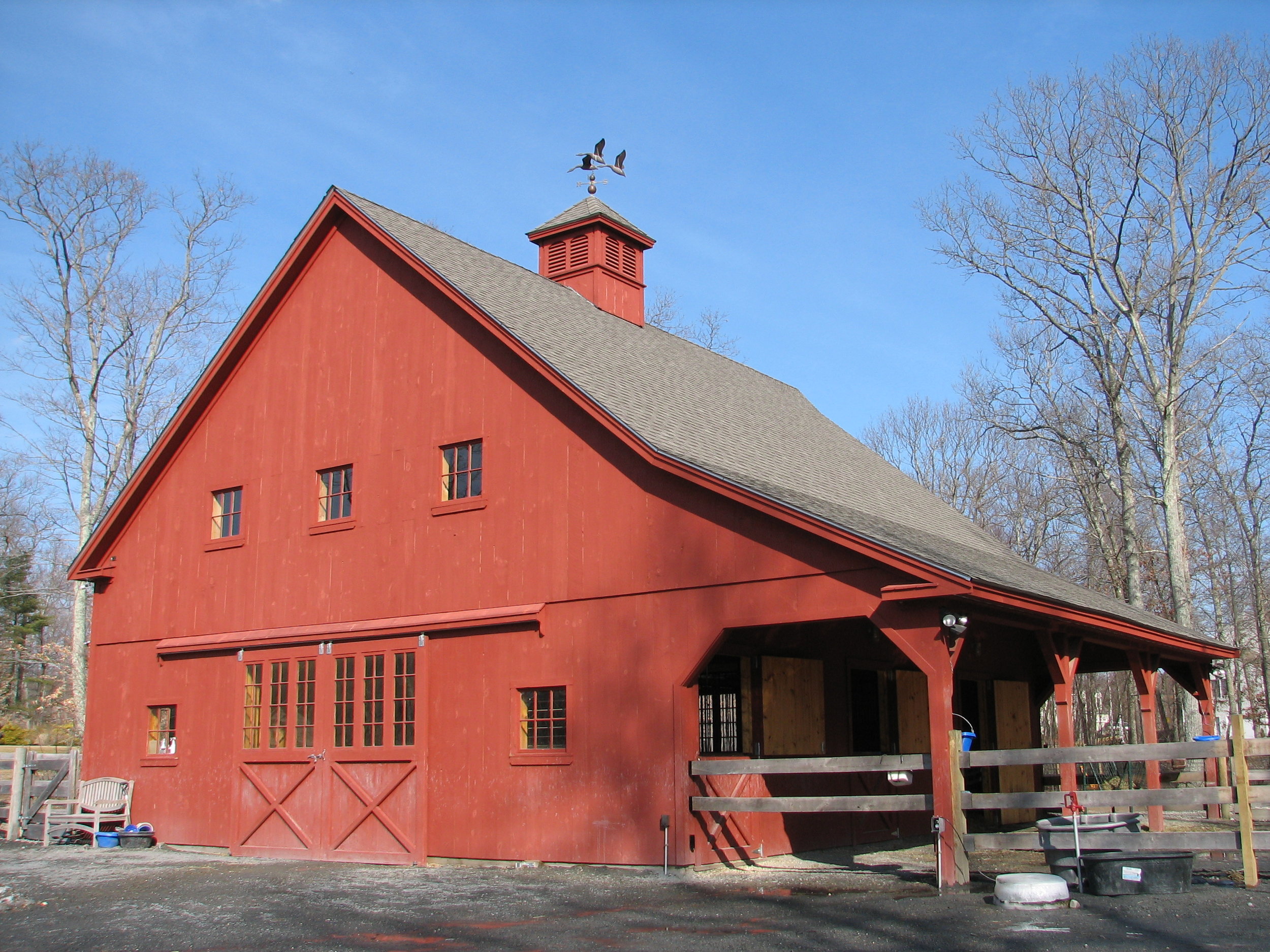





Your Custom Text Here
Stall barn with 12’ x 40’ open shed overhang with finished ceiling, 12’ x 9’ split sliding doors with glass, 4’ x 4’ standard venting cupola, hay hood, finished interior ceilings, finished 12’ x 12’ tack+feed room, stairs to loft, custom exterior tack room door with glass, three exterior Dutch stall doors.
Dimensions: 36’ x 40’ x 12’
Features:
12’x9’ Split Sliding Doors with Glass
12’ Aisle
2’ Knee Wall
Tack + Feed Room
Three 12’x12’ Stalls
Three Dutch Doors
Finished Ceiling Throughout
ID: B072
Stall barn with 12’ x 40’ open shed overhang with finished ceiling, 12’ x 9’ split sliding doors with glass, 4’ x 4’ standard venting cupola, hay hood, finished interior ceilings, finished 12’ x 12’ tack+feed room, stairs to loft, custom exterior tack room door with glass, three exterior Dutch stall doors.
Dimensions: 36’ x 40’ x 12’
Features:
12’x9’ Split Sliding Doors with Glass
12’ Aisle
2’ Knee Wall
Tack + Feed Room
Three 12’x12’ Stalls
Three Dutch Doors
Finished Ceiling Throughout
ID: B072
Barn Exterior, Gable with Overhang
4x4 Venting Cupola + Weathervane
Open Shed Overhang with Dutch Doors & Finished Ceiling
Aisle with stalls
Exterior of barn
12x9 Split Sliding Door with Glass