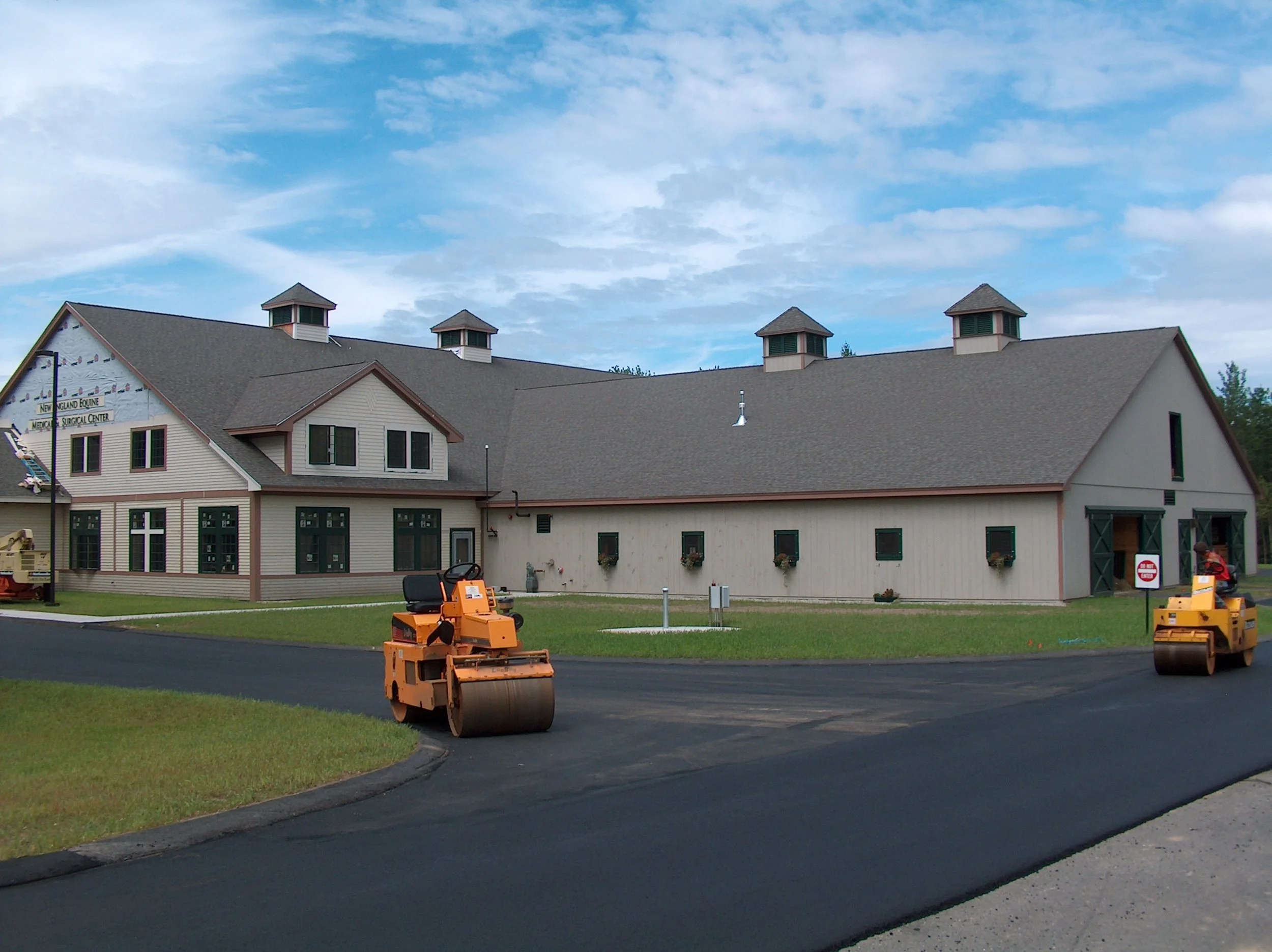![060_e5[1].jpg](https://images.squarespace-cdn.com/content/v1/5c8953464d8711d7c8ef1548/1664911453165-WF5L7ZRE5SND0YTP3FRY/060_e5%5B1%5D.jpg)














Your Custom Text Here
Large hospital facility with two 72x72 buildings each with two cross aisles and 40 stalls on each side.
Dimensions: two 72’ x 72’ x 10’
Features:
80 stalls
Many stalls with special accommodations
Eight split sliding barn doors
Six 4x4 venting cupolas
ID: C501
Large hospital facility with two 72x72 buildings each with two cross aisles and 40 stalls on each side.
Dimensions: two 72’ x 72’ x 10’
Features:
80 stalls
Many stalls with special accommodations
Eight split sliding barn doors
Six 4x4 venting cupolas
ID: C501