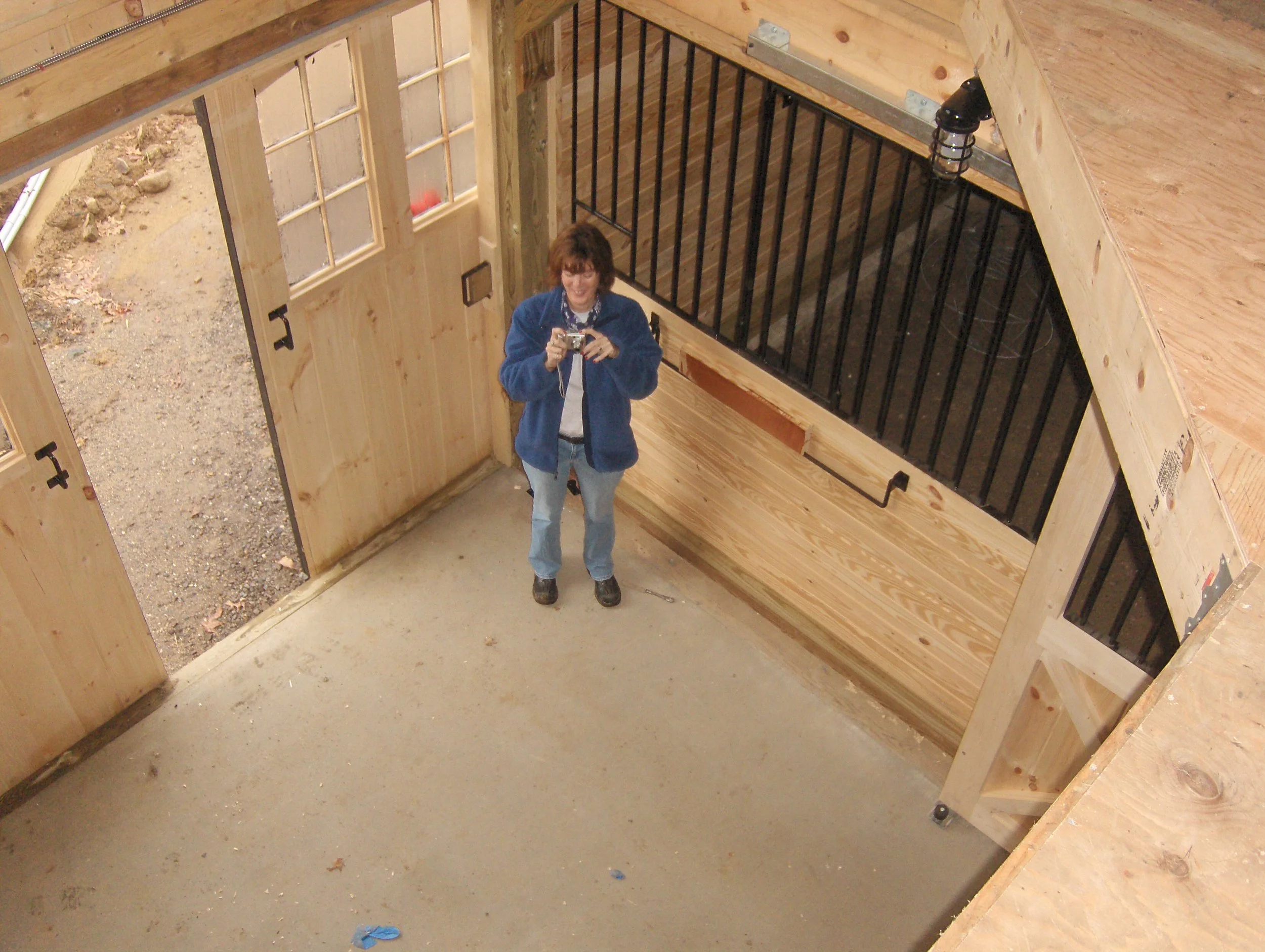





Your Custom Text Here
Stall barn with full loft with 12′ opening to above, three exterior dutch stall doors, split sliding doors with glass, 4′ x 4′ standard venting cupola, custom foundation.
Dimensions: 36’ x 36’ x 10’
Features:
Two 12′ x 9′ Faux Arched Split Sliding Doors with Glass
One 10x10 Split Sliding Door
4x4 Venting Cupola
Four 12x12 Stalls
Arched Stall Doors
Three Dutch Doors
One Feed Room
One Tack Room
ID: B125
Stall barn with full loft with 12′ opening to above, three exterior dutch stall doors, split sliding doors with glass, 4′ x 4′ standard venting cupola, custom foundation.
Dimensions: 36’ x 36’ x 10’
Features:
Two 12′ x 9′ Faux Arched Split Sliding Doors with Glass
One 10x10 Split Sliding Door
4x4 Venting Cupola
Four 12x12 Stalls
Arched Stall Doors
Three Dutch Doors
One Feed Room
One Tack Room
ID: B125