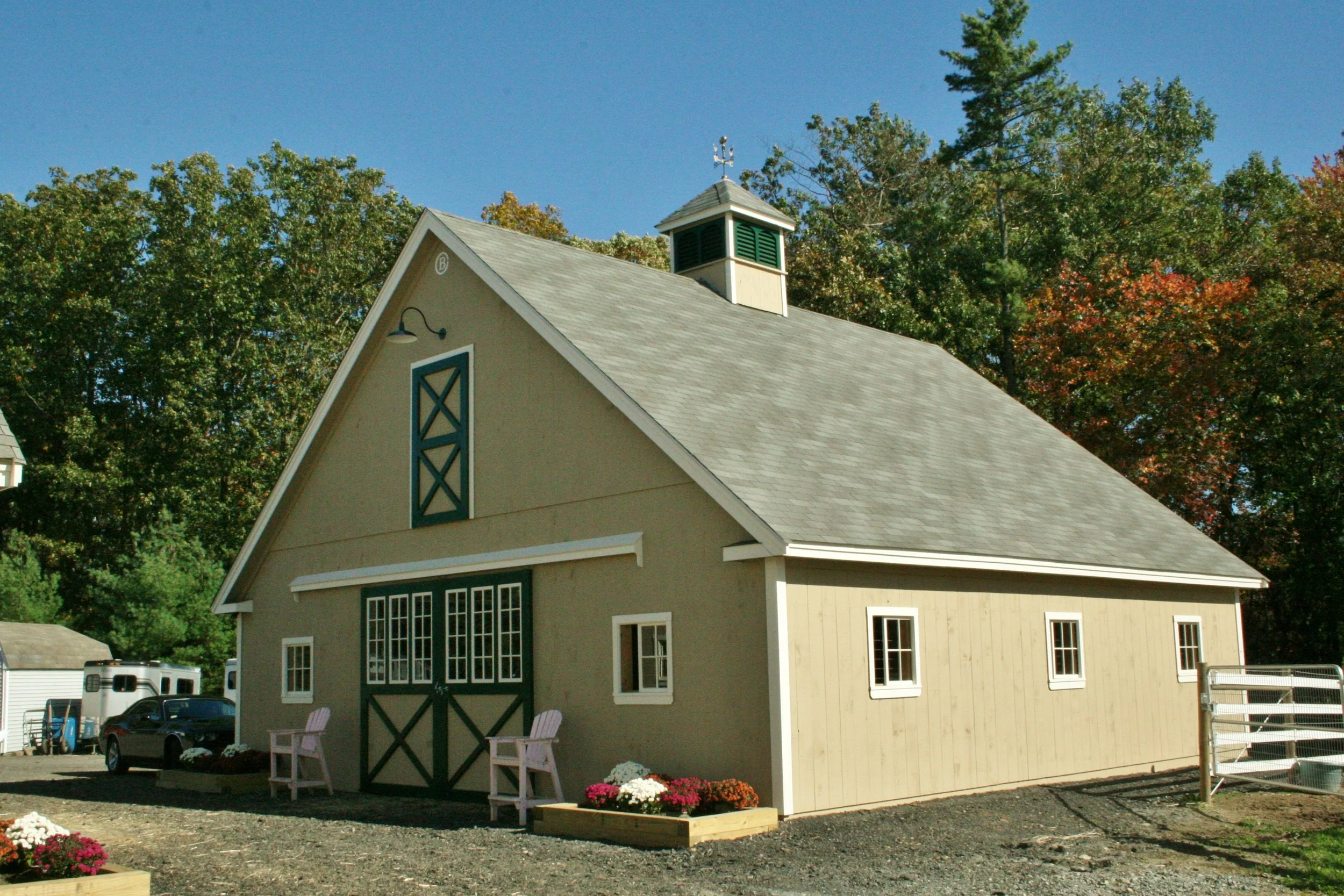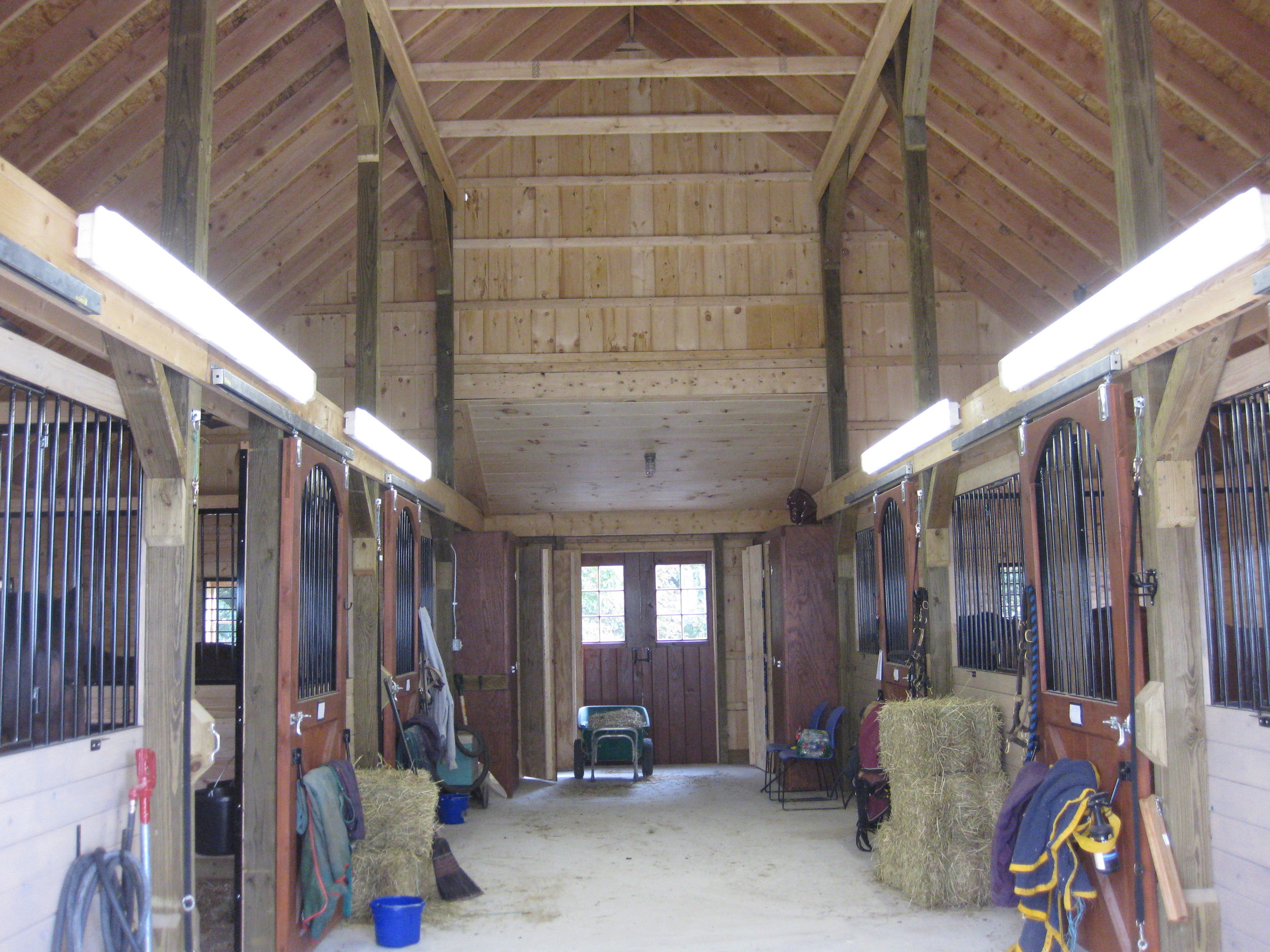





Your Custom Text Here
Built adjacent to existing barn with six (6) 12’ x 12’ stalls with wood framed arched-grill stall doors, and a 12’ x 8’ shed-style tack-room bump-out off the back of the barn. No loft – open to above.
Dimensions: 36’ x 36’ x 10’
Features:
12’x10’ Split Sliding Doors with Glass
12’ Aisle
One Tack + Feed with Tack Lockers
Six 12’x12’ Stalls
4x4 Venting Cupola
Sliding Arched Stall Doors
ID: B122
Built adjacent to existing barn with six (6) 12’ x 12’ stalls with wood framed arched-grill stall doors, and a 12’ x 8’ shed-style tack-room bump-out off the back of the barn. No loft – open to above.
Dimensions: 36’ x 36’ x 10’
Features:
12’x10’ Split Sliding Doors with Glass
12’ Aisle
One Tack + Feed with Tack Lockers
Six 12’x12’ Stalls
4x4 Venting Cupola
Sliding Arched Stall Doors
ID: B122