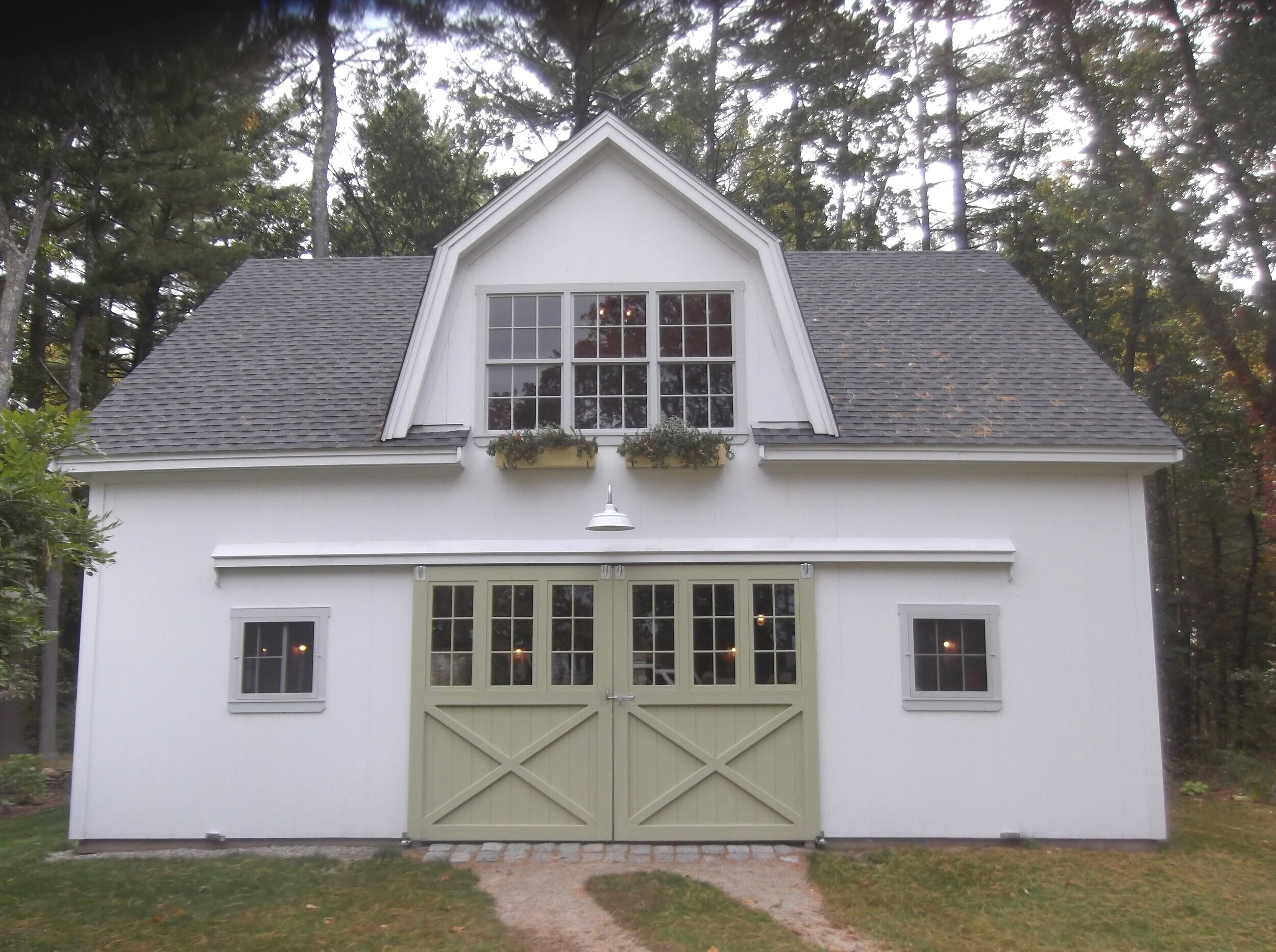







Your Custom Text Here
First floor workshop, open bay with finished ceiling. Second floor rec room finished with shiplap pine and insulated, cathedral ceiling, stair access
Dimensions: 36’ x 24’ x 14’
Features:
36’ x 24’ 14’ bolt-together timber-frame
12’ gambrel dormer with window
12’ x 9’ split sliding doors with glass
One 4’ x 7’ exterior passage door
4’ x 4’ decorative cupola with glass and weathervane, open in ceiling
ID: G201
First floor workshop, open bay with finished ceiling. Second floor rec room finished with shiplap pine and insulated, cathedral ceiling, stair access
Dimensions: 36’ x 24’ x 14’
Features:
36’ x 24’ 14’ bolt-together timber-frame
12’ gambrel dormer with window
12’ x 9’ split sliding doors with glass
One 4’ x 7’ exterior passage door
4’ x 4’ decorative cupola with glass and weathervane, open in ceiling
ID: G201