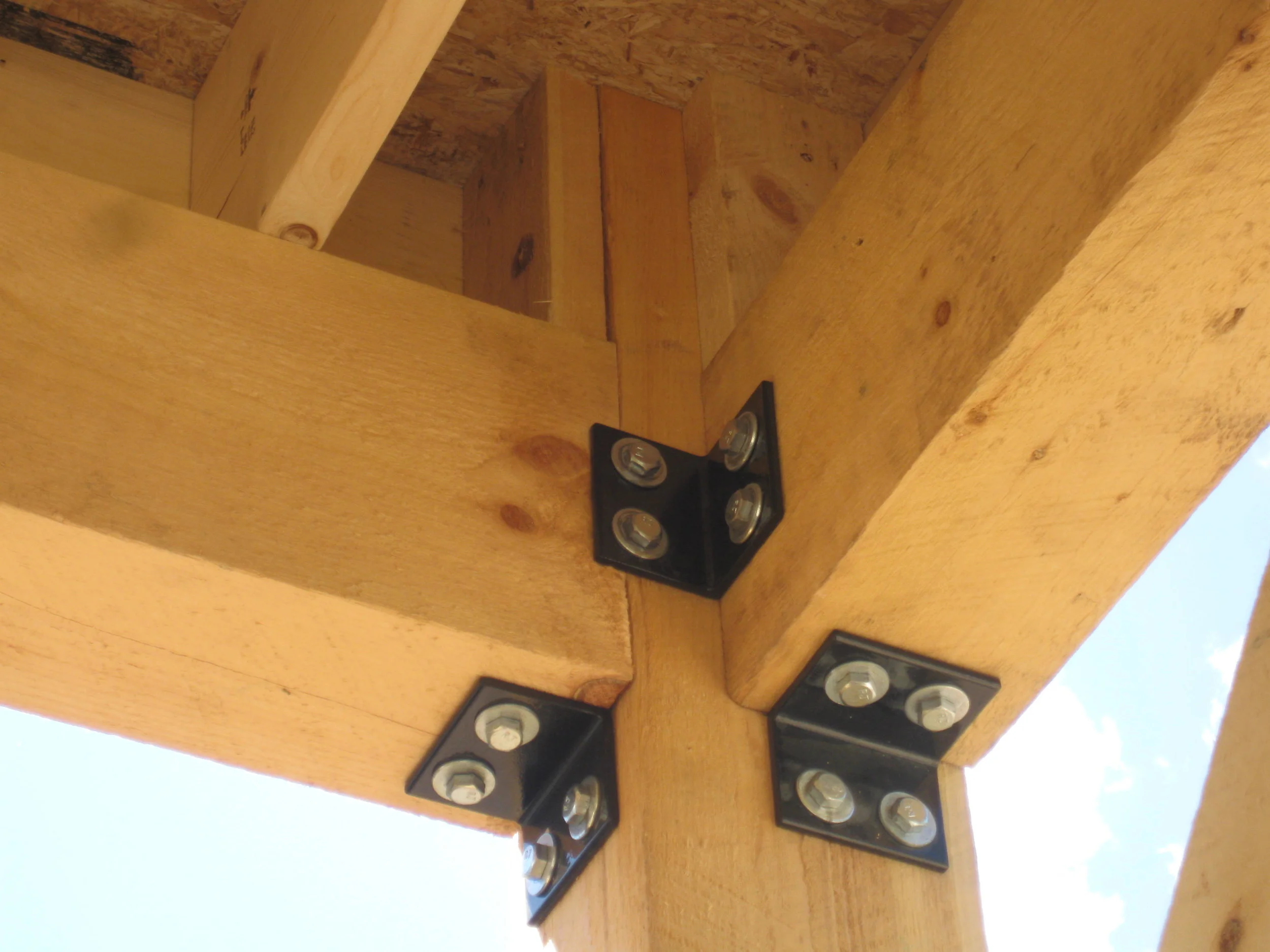





Your Custom Text Here
Bolt together timber frame barn with 10′ x 9′ custom herringbone split sliding door, loft with 10′ open to above and a standard venting 4′ x 4′ cupola.
Dimensions: 34’ x 44’ x 12’
Features:
10′ x 9′ Herringbone Split Sliding Doors
4x4 Venting Cupola
Bolt together Timber frame
Transom Windows
Haybeam
ID: B126
Bolt together timber frame barn with 10′ x 9′ custom herringbone split sliding door, loft with 10′ open to above and a standard venting 4′ x 4′ cupola.
Dimensions: 34’ x 44’ x 12’
Features:
10′ x 9′ Herringbone Split Sliding Doors
4x4 Venting Cupola
Bolt together Timber frame
Transom Windows
Haybeam
ID: B126