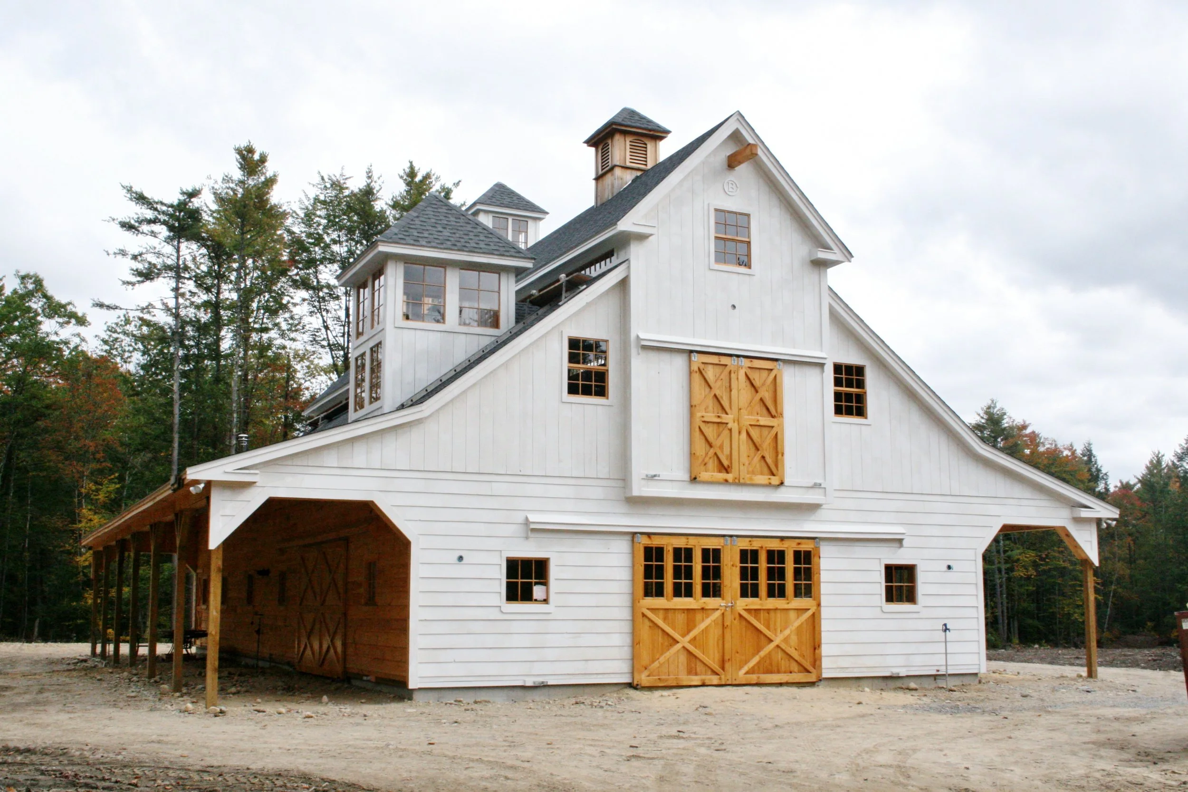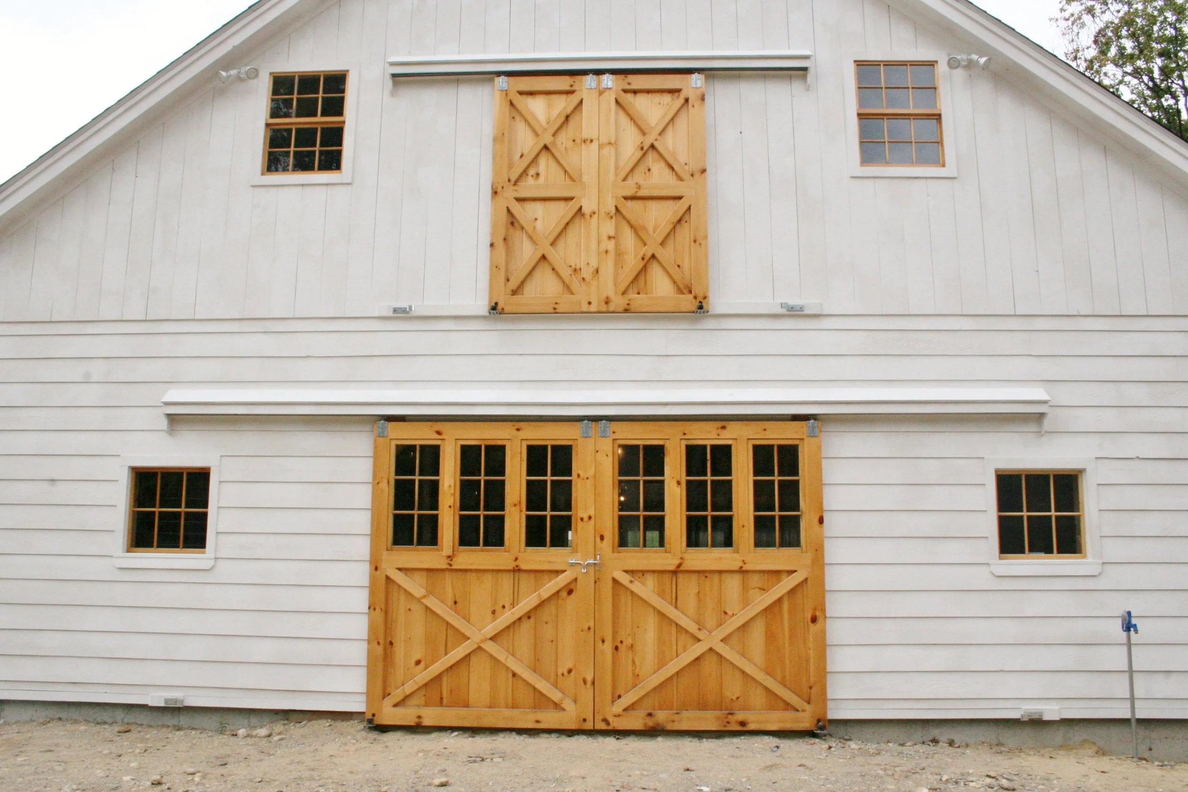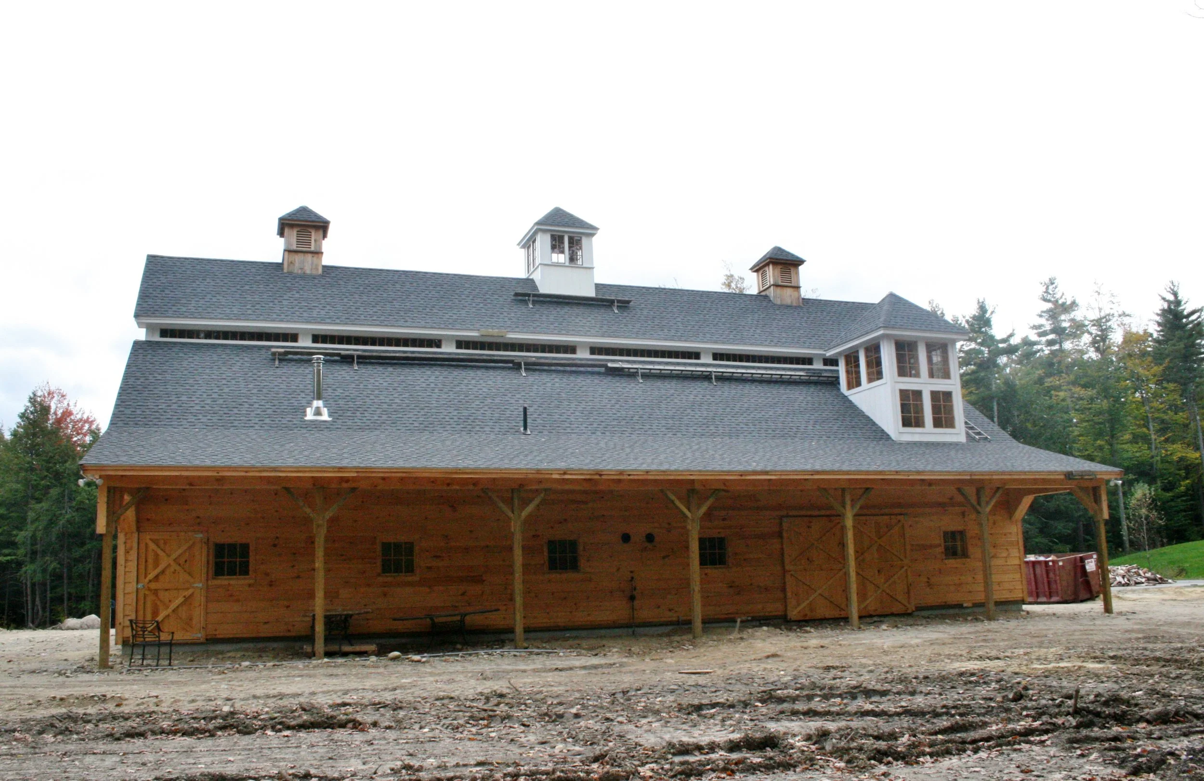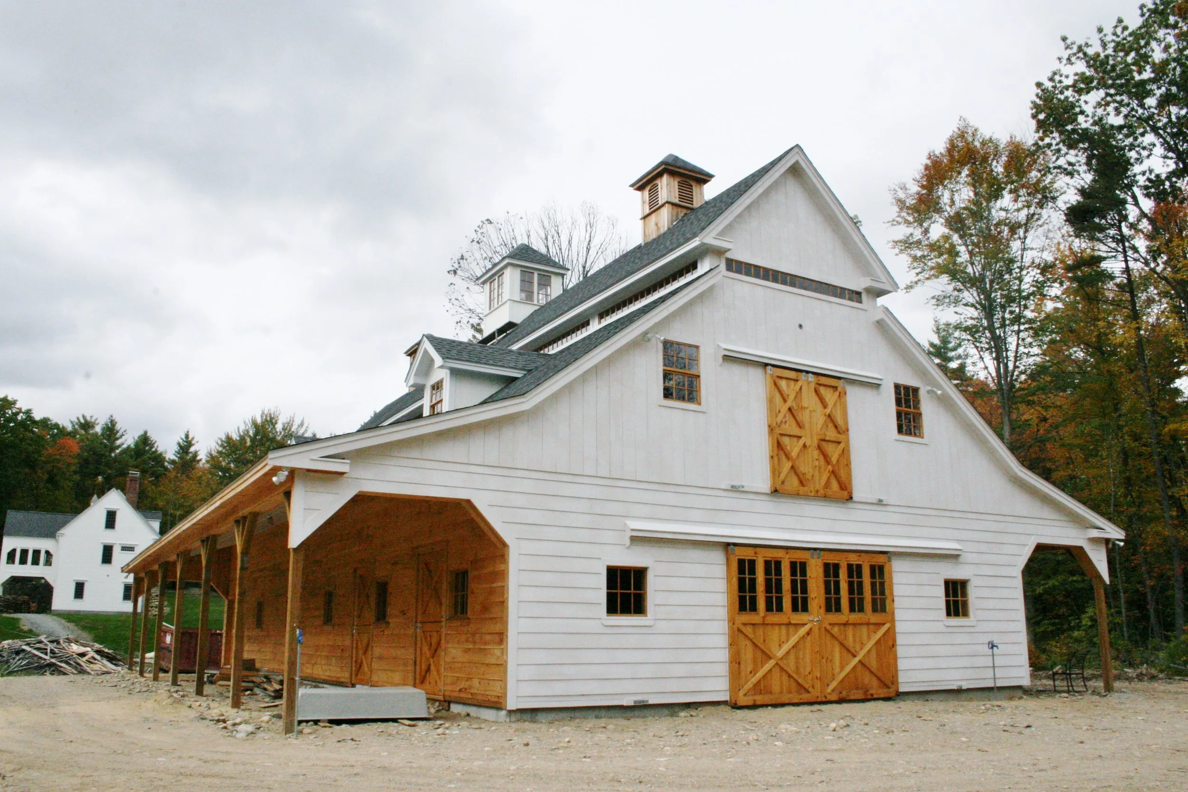




Your Custom Text Here
We absolutely love this exceptionally custom barn we built in 2011. It has so many exclusive features and can be used as a horse barn, ag barn, wedding venue, storage barn, etc. It is a 36’ x 72’ x 12’ barn with a 4’ kneewall in the loft, custom transoms and cupolas, split sliding aisle doors with glass, two 10’ x 72’ open shed overhangs, dutch stall doors, custom clapboard siding on the first level, and finished pine ceilings throughout. The customer chose the chandeliers which add a special touch to the building.
ID: B426
We absolutely love this exceptionally custom barn we built in 2011. It has so many exclusive features and can be used as a horse barn, ag barn, wedding venue, storage barn, etc. It is a 36’ x 72’ x 12’ barn with a 4’ kneewall in the loft, custom transoms and cupolas, split sliding aisle doors with glass, two 10’ x 72’ open shed overhangs, dutch stall doors, custom clapboard siding on the first level, and finished pine ceilings throughout. The customer chose the chandeliers which add a special touch to the building.
ID: B426
IMG_6086.JPG
IMG_6078.JPG
IMG_6074.JPG
IMG_6068.JPG
IMG_6065.JPG