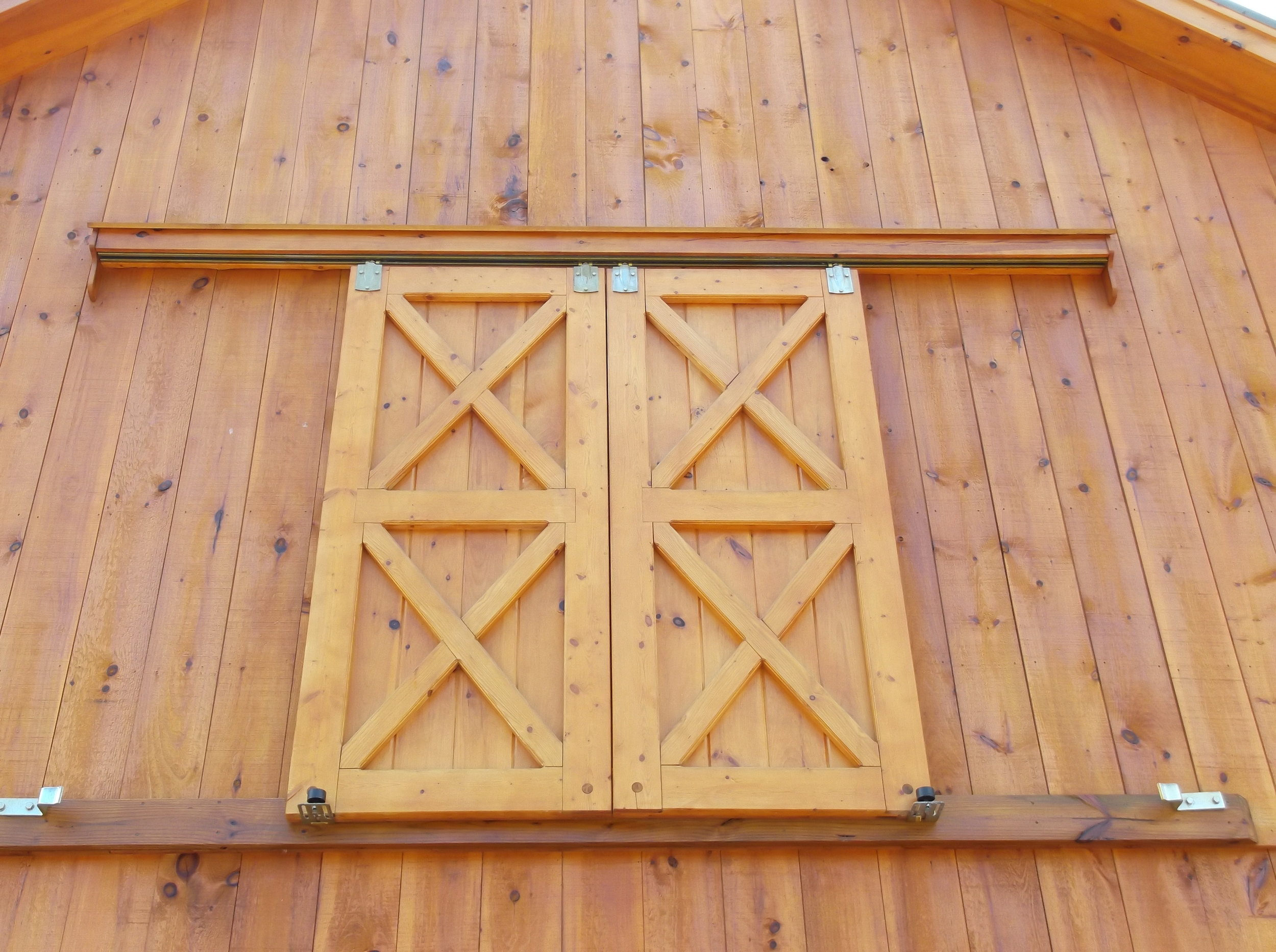





Your Custom Text Here
Bolted timber-frame storage barn with eight 10′ x 12′ open bays on the first floor, full loft above with 4′ kneewall, 4′ x 4′ standard venting cupola, one 12′ x 9′ and one 12′ x 8′ split sliding door, one 12′ x 9′ standard transom window, 12′ x 48′ standard open shed overhang, and 2 standard loft windows.
Dimensions: 32’ x 48’ x 14’
Features:
10’ x 12’ Split Sliding Doors
4x4 Venting Cupola
Bolt together Timber frame
ID: G042
Bolted timber-frame storage barn with eight 10′ x 12′ open bays on the first floor, full loft above with 4′ kneewall, 4′ x 4′ standard venting cupola, one 12′ x 9′ and one 12′ x 8′ split sliding door, one 12′ x 9′ standard transom window, 12′ x 48′ standard open shed overhang, and 2 standard loft windows.
Dimensions: 32’ x 48’ x 14’
Features:
10’ x 12’ Split Sliding Doors
4x4 Venting Cupola
Bolt together Timber frame
ID: G042