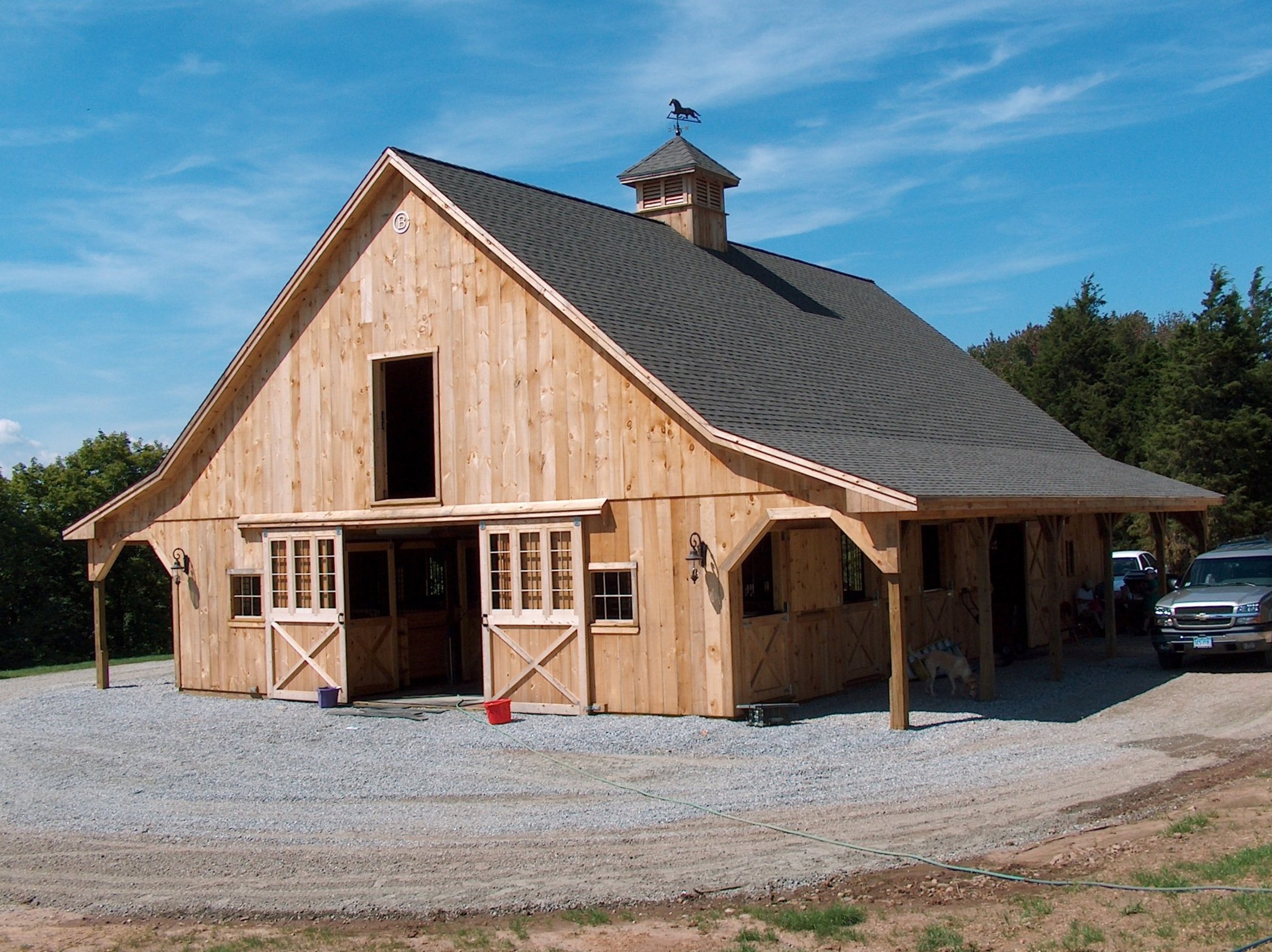







Your Custom Text Here
Eight Stall barn with 1 tack room and 1 feed room. Overhang off each side of barn with Dutch doors to turn out. Stairs to a full loft.
Dimensions: 36’ x 50’ x 10’
Features:
Two 12’ w x 10’ h split sliding door with glass
Eight stalls
Dutch door off each stall
Tack room
Feed room
Stairs to full loft
ID: B403
Eight Stall barn with 1 tack room and 1 feed room. Overhang off each side of barn with Dutch doors to turn out. Stairs to a full loft.
Dimensions: 36’ x 50’ x 10’
Features:
Two 12’ w x 10’ h split sliding door with glass
Eight stalls
Dutch door off each stall
Tack room
Feed room
Stairs to full loft
ID: B403