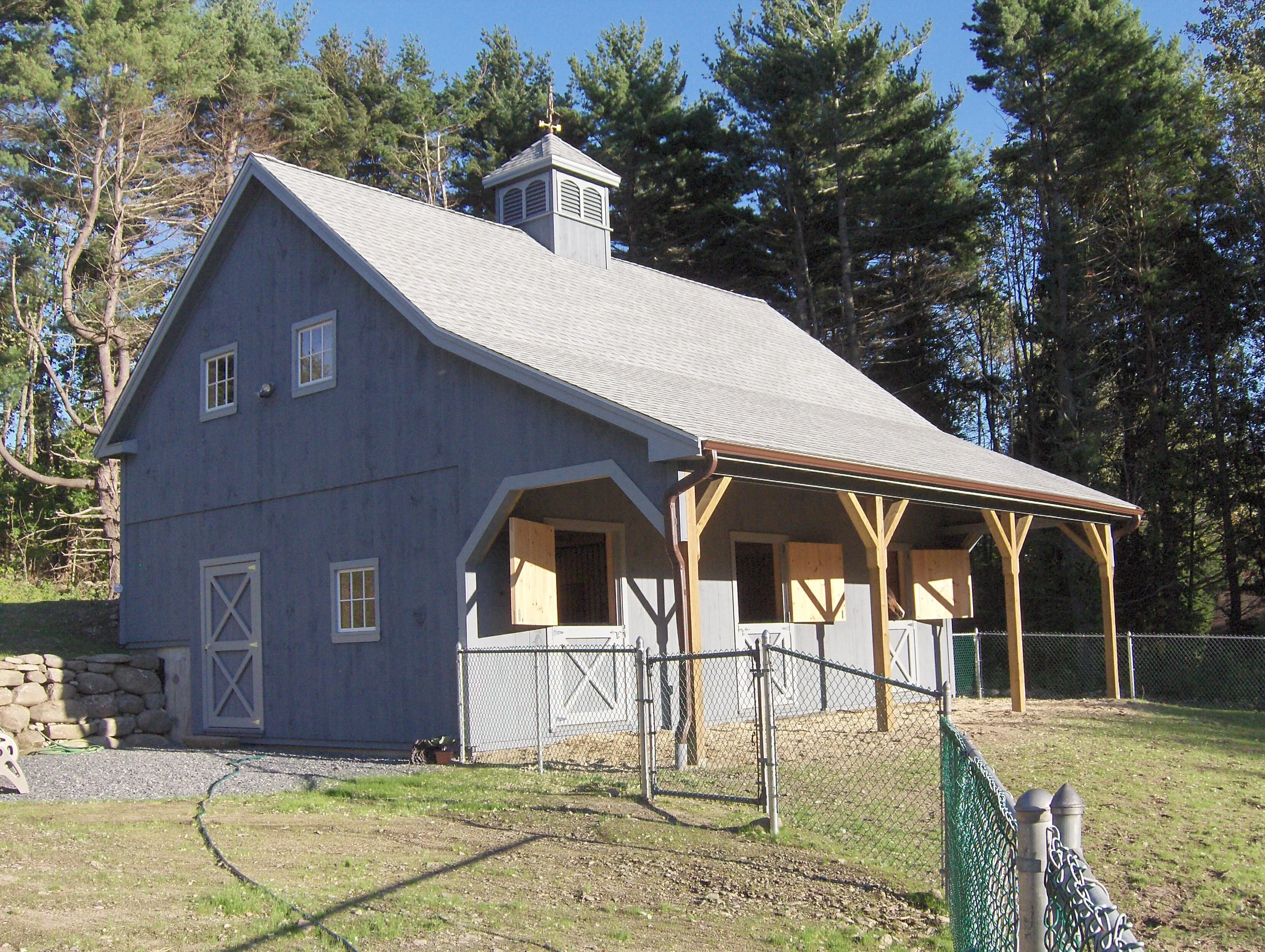








Your Custom Text Here
This barn is another example of the customization available from Circle B Barn Company. This customer had horses that were her pets; she did not ride them. She had some accessibility requirements, so we built a 24’ x 36’ x 14’ bank barn with one 12’ x 12’ heated and insulated tack/feed room with one exterior dutch door, two 12’ x 12’ stalls with exterior dutch doors, a 10’ x 36’ open shed overhang, full loft with stairs with riser, a custom 8’ x 8’ split swing in loft door and hay chute to the first floor. With the barn being a bank style, hay trucks could drive right up to the loft door to unload.
ID: B411
This barn is another example of the customization available from Circle B Barn Company. This customer had horses that were her pets; she did not ride them. She had some accessibility requirements, so we built a 24’ x 36’ x 14’ bank barn with one 12’ x 12’ heated and insulated tack/feed room with one exterior dutch door, two 12’ x 12’ stalls with exterior dutch doors, a 10’ x 36’ open shed overhang, full loft with stairs with riser, a custom 8’ x 8’ split swing in loft door and hay chute to the first floor. With the barn being a bank style, hay trucks could drive right up to the loft door to unload.
ID: B411
Osgood Barn 1
Osgood Barn 2
Osgood Barn 4
Osgood Barn 3
Osgood Barn 5
Osgood Barn 6
Osgood Barn 7
HPIM0162.JPG
057.JPG