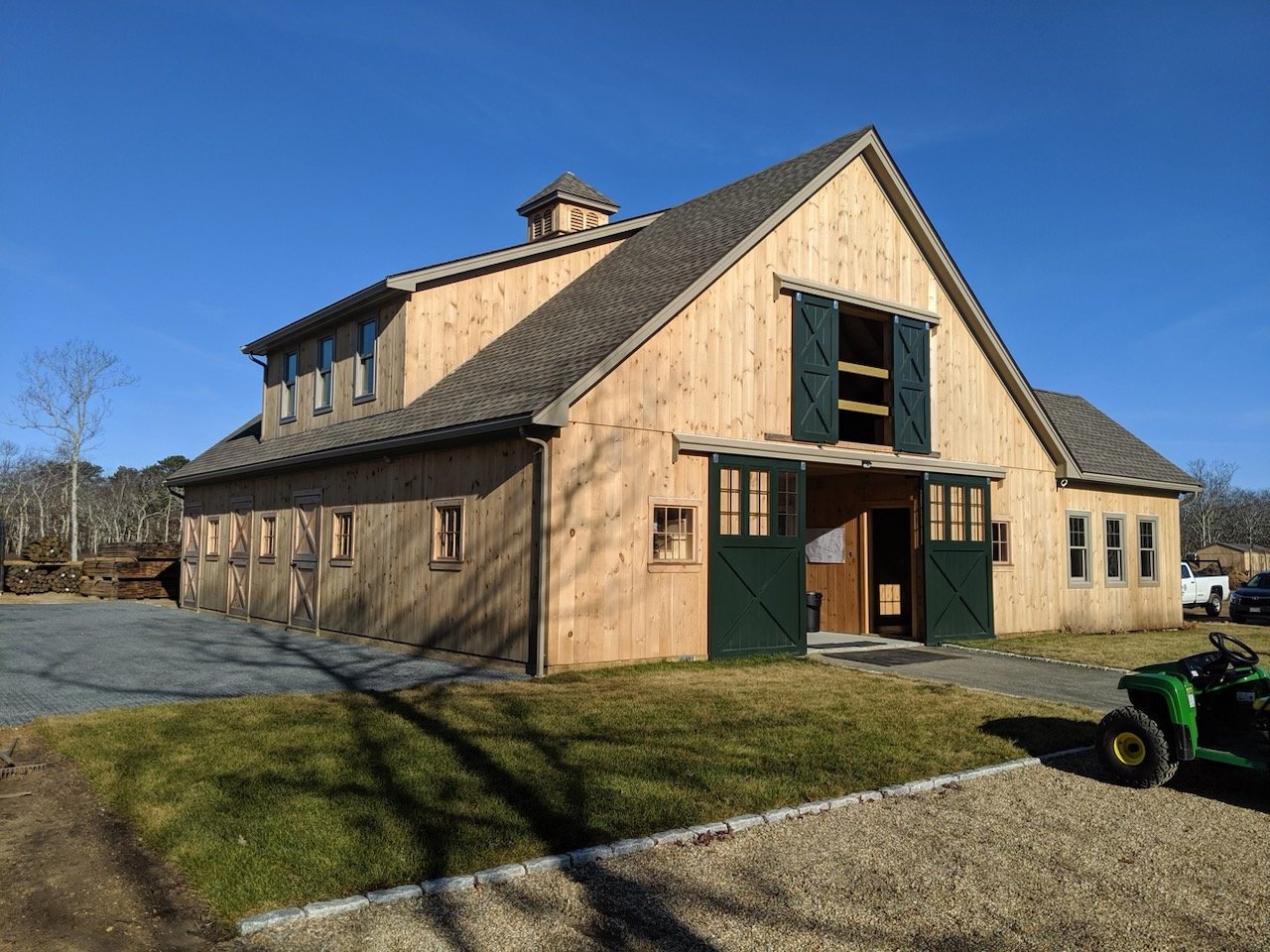

Your Custom Text Here
The Oyster Pond Barn is a 36’ x 52’ stable on post foundation, 12’ bolted timber-frame aisle with finished ceilings, full loft with a 10’ shed dormer over stable area, five 12’ x 12’ stalls with exterior Dutch doors and center wall grills, 12’ x 12’ wash stall, and 16’ x 12’ open bay with finished ceilings. It also has a 15’ x 18’ storage barn wing on full foundation with loft above for additional storage.
ID: B422
The Oyster Pond Barn is a 36’ x 52’ stable on post foundation, 12’ bolted timber-frame aisle with finished ceilings, full loft with a 10’ shed dormer over stable area, five 12’ x 12’ stalls with exterior Dutch doors and center wall grills, 12’ x 12’ wash stall, and 16’ x 12’ open bay with finished ceilings. It also has a 15’ x 18’ storage barn wing on full foundation with loft above for additional storage.
ID: B422
Oyster Pond Barn 1
Oyster Pond Barn 2