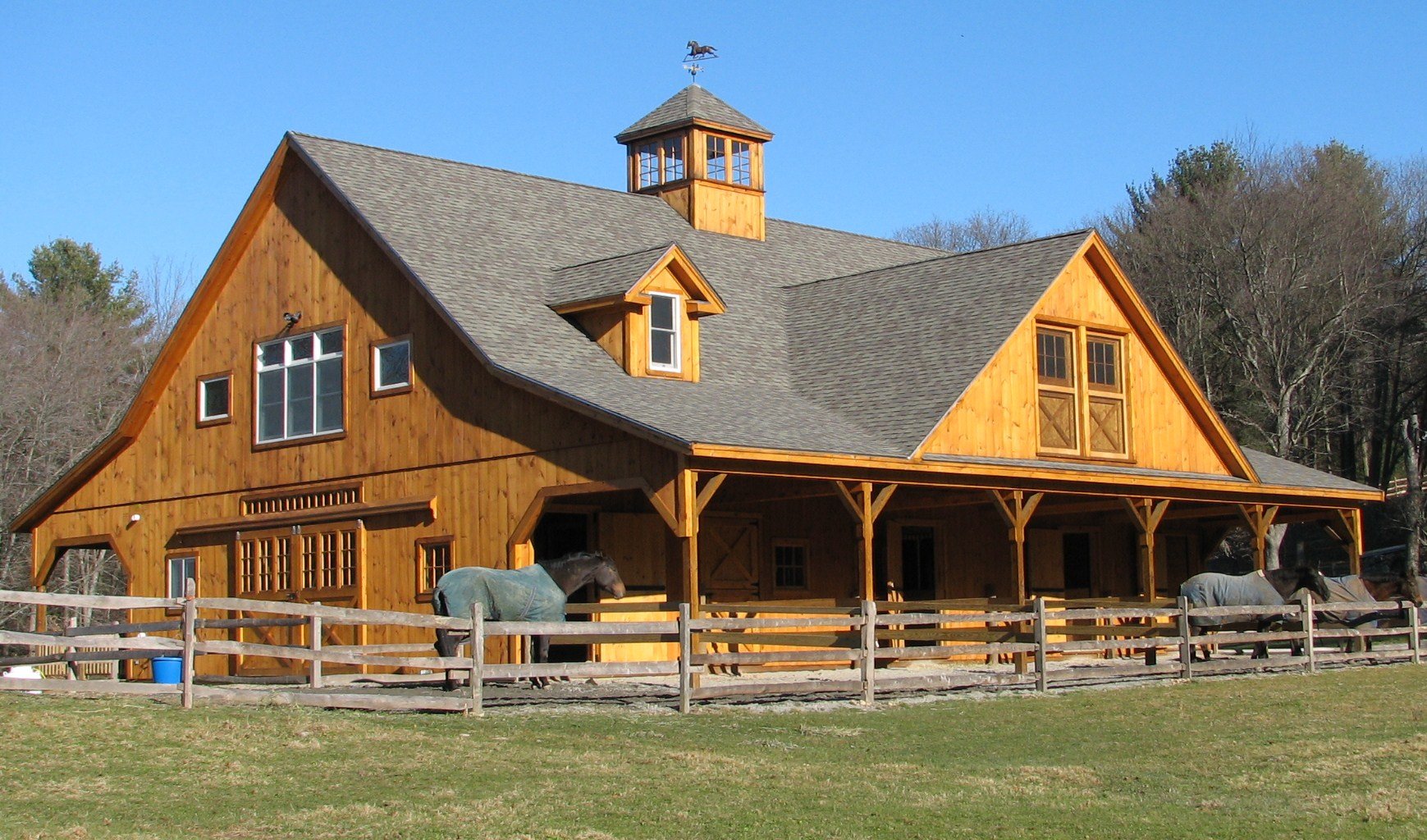











Your Custom Text Here
The Scout Barn is a 36’ x 60’ x 14’ custom stall barn with five 12’ x 12’ stalls, finished tack room and feed room, wash stall, open bay and 12’ x 60’ center aisle. There are two 36’ x 12’ open shed overhangs, one on each side of the barn. Each stall has an exterior dutch door for easy access to the paddock area. The loft has a 4’ kneewall and a finished, insulated and heated studio area with screened windows; the balance of the loft (36’ x 30’) is for hay storage.
Dimensions: 36’ x 60’ x 14’
Features:
Two 12’x10’ Split Sliding Doors with Glass
Heated tack room with bathroom
12’ Aisle
4’ knee wall
Five 12x12 stalls with arched stall door
Five Dutch Doors
6’ Cupolas with glass
Interior wash stall
ID: B421
The Scout Barn is a 36’ x 60’ x 14’ custom stall barn with five 12’ x 12’ stalls, finished tack room and feed room, wash stall, open bay and 12’ x 60’ center aisle. There are two 36’ x 12’ open shed overhangs, one on each side of the barn. Each stall has an exterior dutch door for easy access to the paddock area. The loft has a 4’ kneewall and a finished, insulated and heated studio area with screened windows; the balance of the loft (36’ x 30’) is for hay storage.
Dimensions: 36’ x 60’ x 14’
Features:
Two 12’x10’ Split Sliding Doors with Glass
Heated tack room with bathroom
12’ Aisle
4’ knee wall
Five 12x12 stalls with arched stall door
Five Dutch Doors
6’ Cupolas with glass
Interior wash stall
ID: B421
Scout Barn Exterior
Scout Barn Exterior Front
Dormer on overhang at Scout Barn
Scout Barn Gable End
Scout Barn Overhang with Dormer
Scout Barn Rear of Barn
Scout Barn Aisle
Scout Barn Arched Stall Door
Scout Barn Wash Stall
Scout Barn Heated Tack Room
6' Cupola with Glass at Scout Barn
Scout Barn Split Sliding Doors