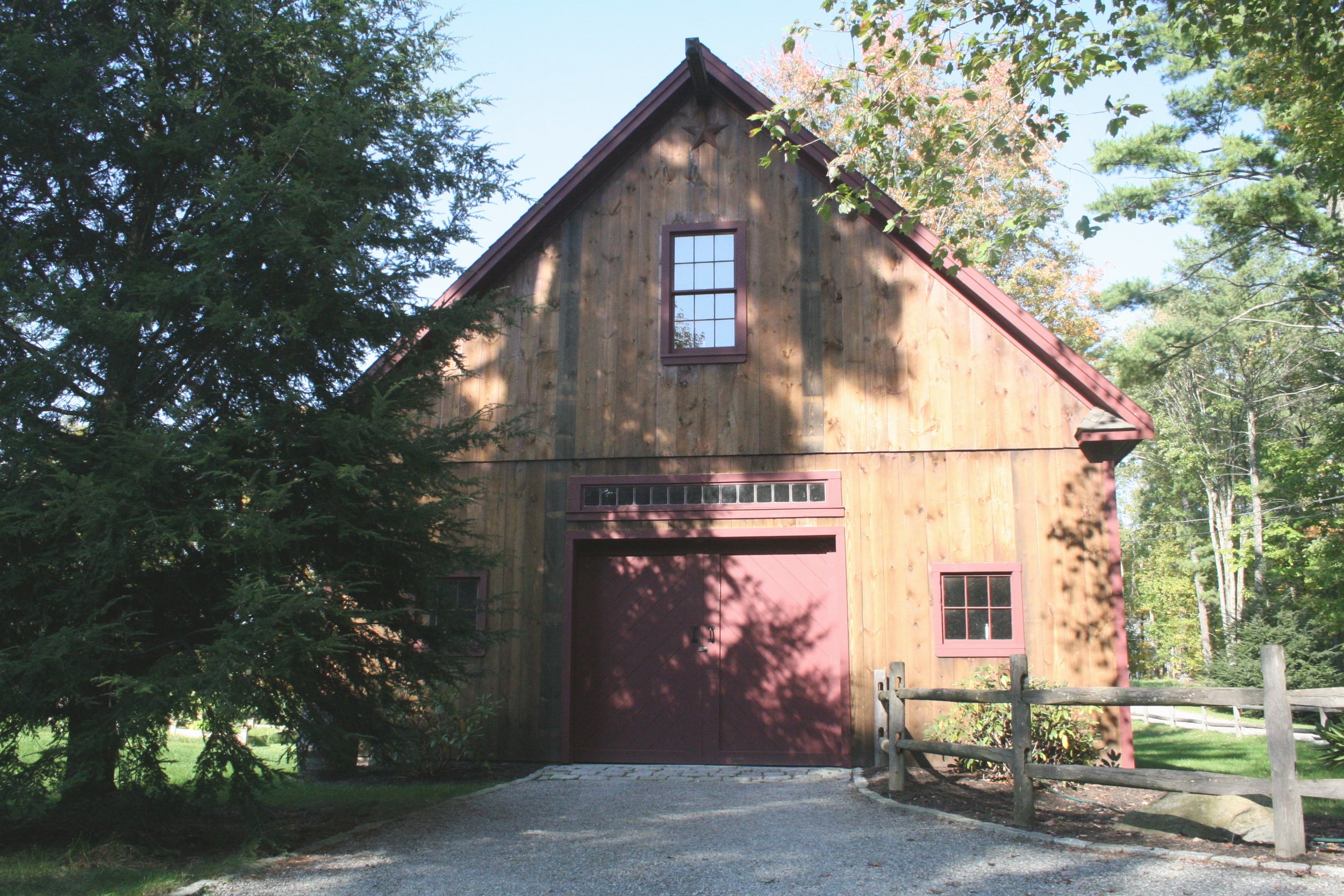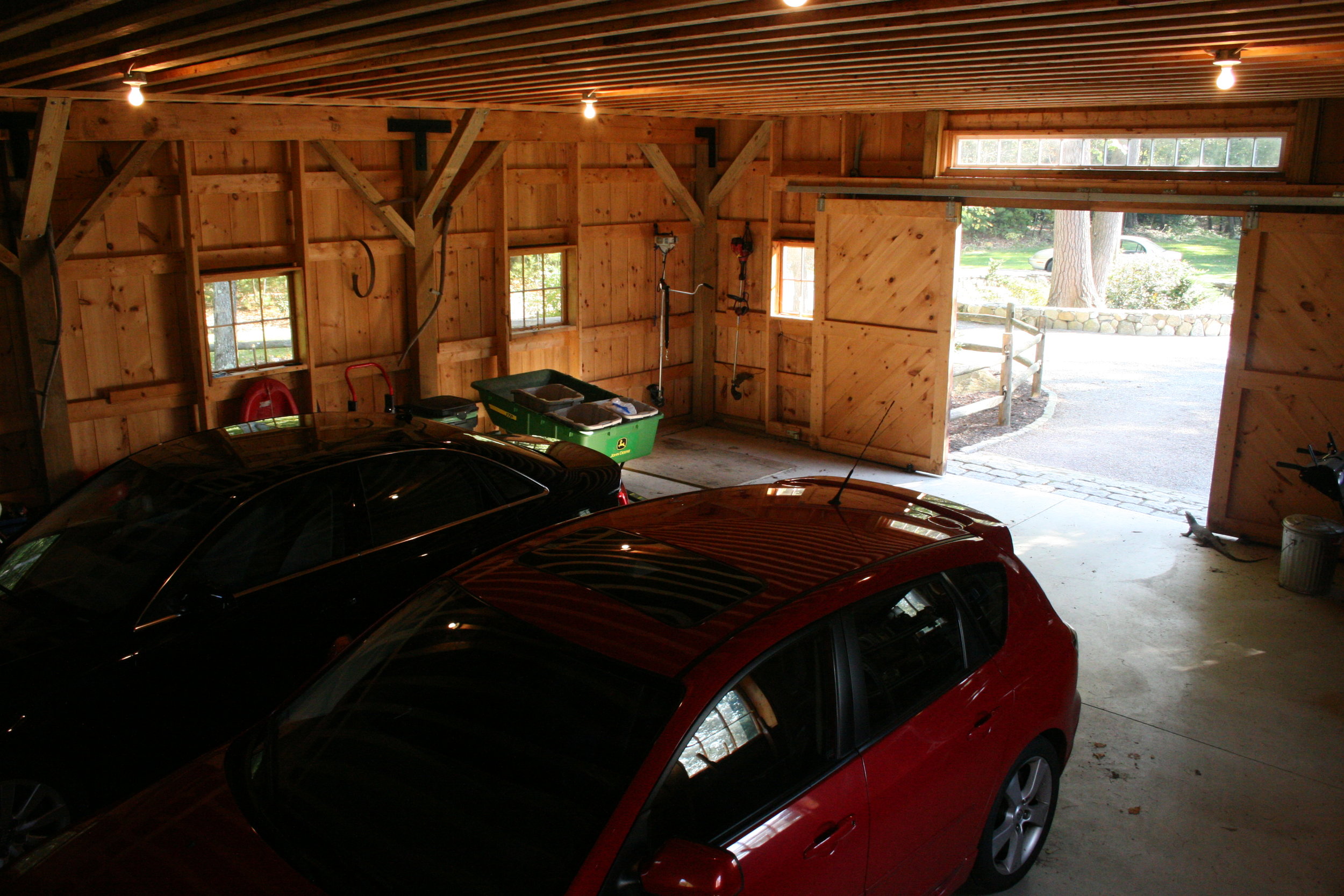





Your Custom Text Here
Garage built with a clear span first floor and a loft above. The two story barn with 10′ x 9′ custom herringbone split sliding door and a custom witches hat 4′ x 4′ cupola with glass.
Dimensions: 36’ x 36’ x 12’
Features:
10′ x 9′ Herringbone Split Sliding Doors
4x4 Witches Hat Cupola with Glass
Poured Foundation
Clear Span First Floor with Loft Above
Transom Window
Haybeam
ID: G035
Garage built with a clear span first floor and a loft above. The two story barn with 10′ x 9′ custom herringbone split sliding door and a custom witches hat 4′ x 4′ cupola with glass.
Dimensions: 36’ x 36’ x 12’
Features:
10′ x 9′ Herringbone Split Sliding Doors
4x4 Witches Hat Cupola with Glass
Poured Foundation
Clear Span First Floor with Loft Above
Transom Window
Haybeam
ID: G035