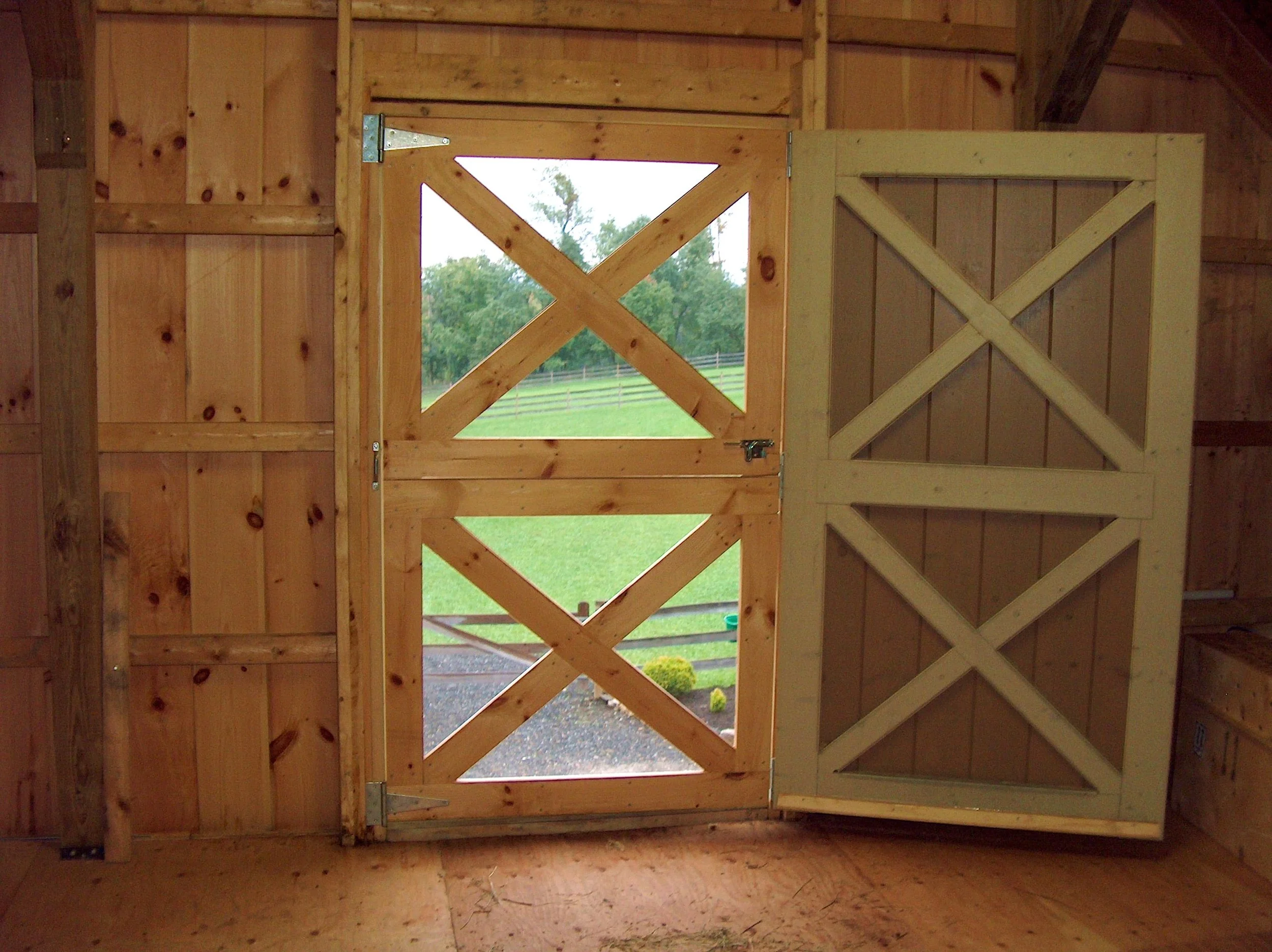








Your Custom Text Here
This is one of our favorite residential barns, built for a customer in Sleepy Hollow, New York. The barn is a 36’ x 38’ x 14’ post and box-beam stall barn with four 12’ x 12’ stalls with exterior dutch doors, one 12’ x 14’ stall, a 12’ x 14’ tack/feed room, 12’ x 38’ center aisle, full loft with stairs with risers and screened loft door, and a 4’ x 4’ vented cupola
I.D.: B417
This is one of our favorite residential barns, built for a customer in Sleepy Hollow, New York. The barn is a 36’ x 38’ x 14’ post and box-beam stall barn with four 12’ x 12’ stalls with exterior dutch doors, one 12’ x 14’ stall, a 12’ x 14’ tack/feed room, 12’ x 38’ center aisle, full loft with stairs with risers and screened loft door, and a 4’ x 4’ vented cupola
I.D.: B417
Sleepy Hollow Barn A
Sleepy Hollow Barn
Sleepy Hollow Barn B
Sleepy Hollow Barn Exterior View
Sleepy Hollow Barn C
Sleepy Hollow Barn Dutch Door with Horse
Sleepy Hollow Barn D
Sleepy Hollow Barn
Sleepy Hollow Barn E
Sleepy Hollow Barn Stalls
Sleepy Hollow Barn F
Sleepy Hollow Barn
Sleepy Hollow Barn G
Sleepy Hollow Barn Stalls
Sleepy Hollow Barn H
Sleepy Hollow Barn Loft Door with Screen
Sleepy Hollow Barn i
Sleepy Hollow Barn Aisle