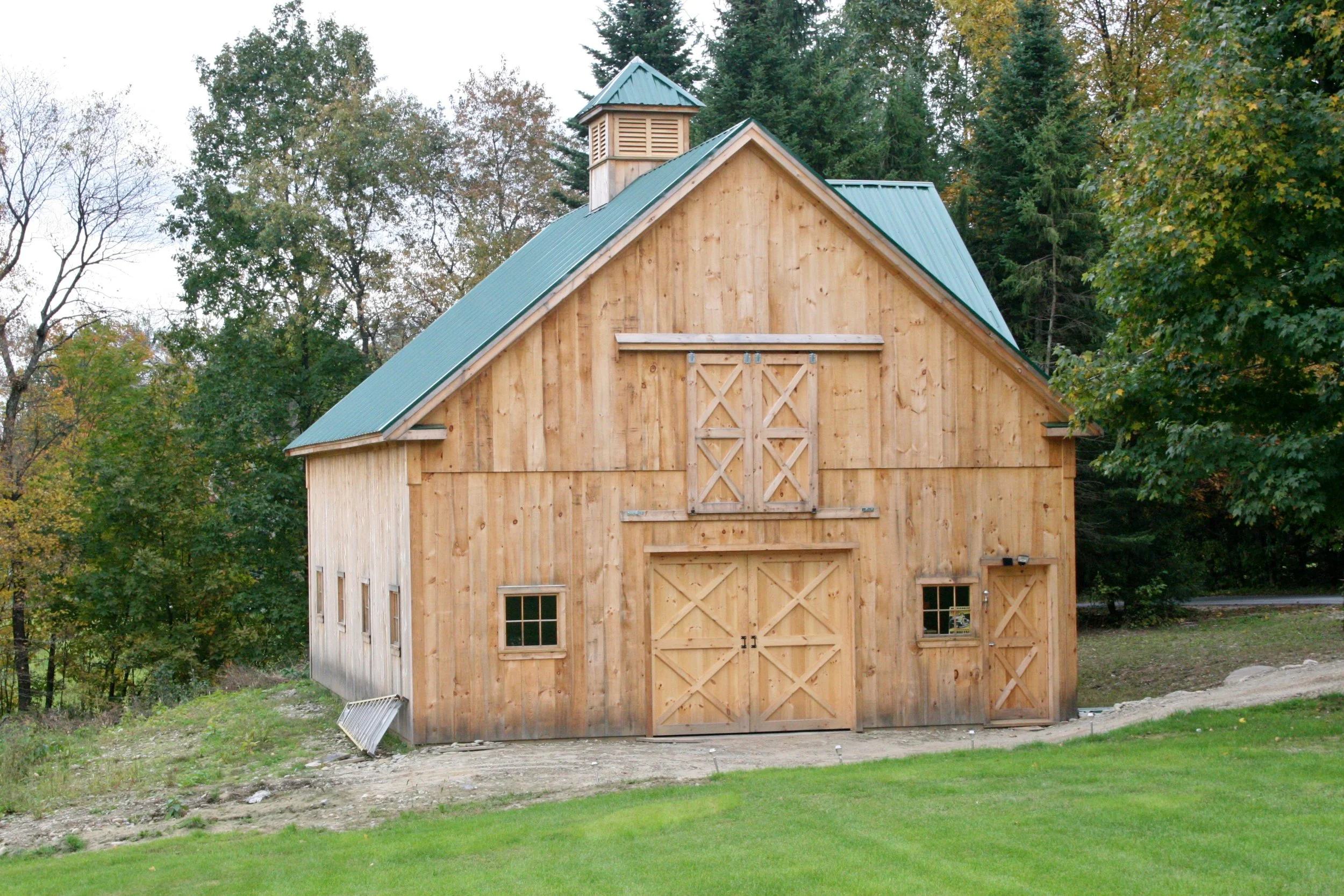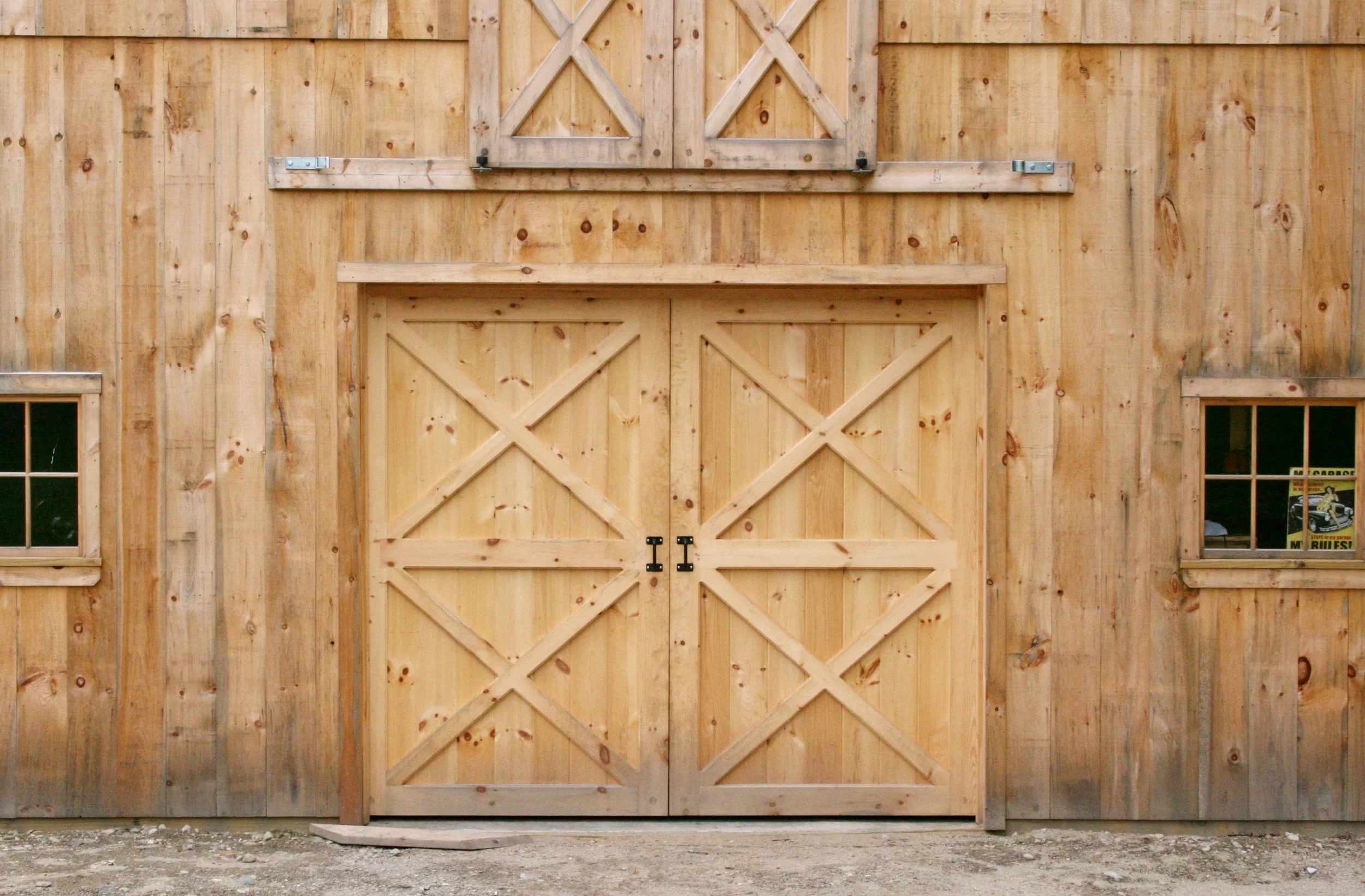





Your Custom Text Here
Storage barn with open bays first floor (one 20′ x 30′ clearspan section), full loft with stairs, 4′ kneewall in loft, 30′ third gable-dormer in loft with windows, one 10′ x 9′ split interior sliding door without glass, one 8′ x 8′ split swing-in door with glass, two 3′ x 7′ exterior passage door and one 6′ x 7′ split exterior loft door.
Dimensions: 30’ x 40’ x 14’
Features:
10′ x 9′ Interior Split Sliding Doors
4’ Knee Wall
4x4 Venting Cupola
ID: G057
Storage barn with open bays first floor (one 20′ x 30′ clearspan section), full loft with stairs, 4′ kneewall in loft, 30′ third gable-dormer in loft with windows, one 10′ x 9′ split interior sliding door without glass, one 8′ x 8′ split swing-in door with glass, two 3′ x 7′ exterior passage door and one 6′ x 7′ split exterior loft door.
Dimensions: 30’ x 40’ x 14’
Features:
10′ x 9′ Interior Split Sliding Doors
4’ Knee Wall
4x4 Venting Cupola
ID: G057