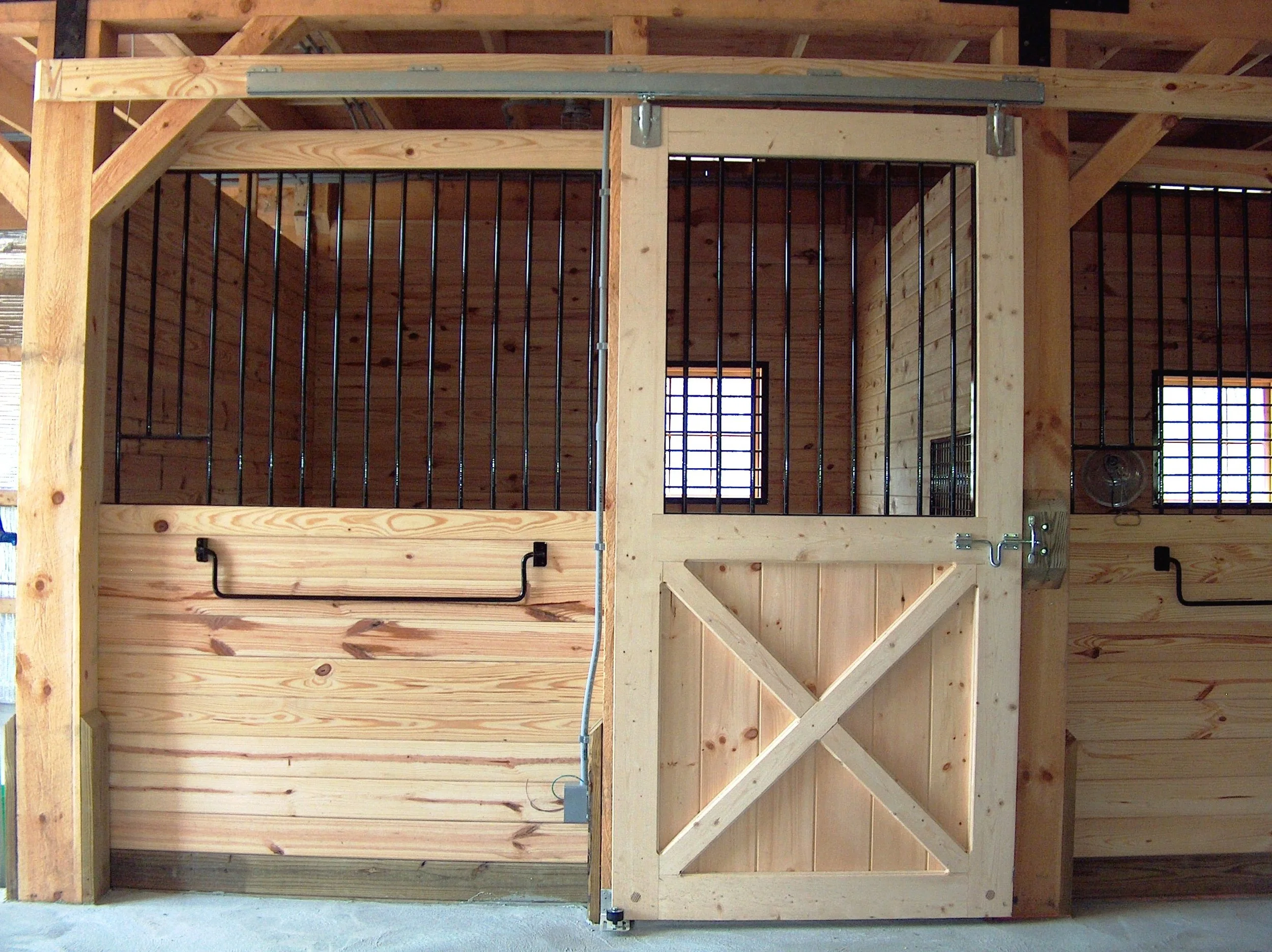





Your Custom Text Here
Stall barn with 10’ x 10’ split sliding doors, 4’ x 4’ standard venting cupola, two 12’ x 12’ tack+feed room, stairs to loft, custom exterior tack room door with glass, three exterior dutch stall doors.
Dimensions: 34’ x 44’ x 14’
Features:
10’x10’ Split Sliding Doors
12’ Aisle
2’ Knee Wall
Tack Room
Feed Room
Loft Transom Windows
Two 12’x12’ Stalls
Two Dutch Doors
Wash Stall
Dog Bay and Dog Door
Pig Pen
Haybeam
Large Antique Window (provided by customer)
ID: B057
Stall barn with 10’ x 10’ split sliding doors, 4’ x 4’ standard venting cupola, two 12’ x 12’ tack+feed room, stairs to loft, custom exterior tack room door with glass, three exterior dutch stall doors.
Dimensions: 34’ x 44’ x 14’
Features:
10’x10’ Split Sliding Doors
12’ Aisle
2’ Knee Wall
Tack Room
Feed Room
Loft Transom Windows
Two 12’x12’ Stalls
Two Dutch Doors
Wash Stall
Dog Bay and Dog Door
Pig Pen
Haybeam
Large Antique Window (provided by customer)
ID: B057
Still River Barn A
Still River Barn
Still River Barn B
Still River Barn
Still River Barn C
Still River Barn
Still River Barn D
Still River Barn
Still River Barn E
Still River Barn
Still River Barn F
Still River Barn