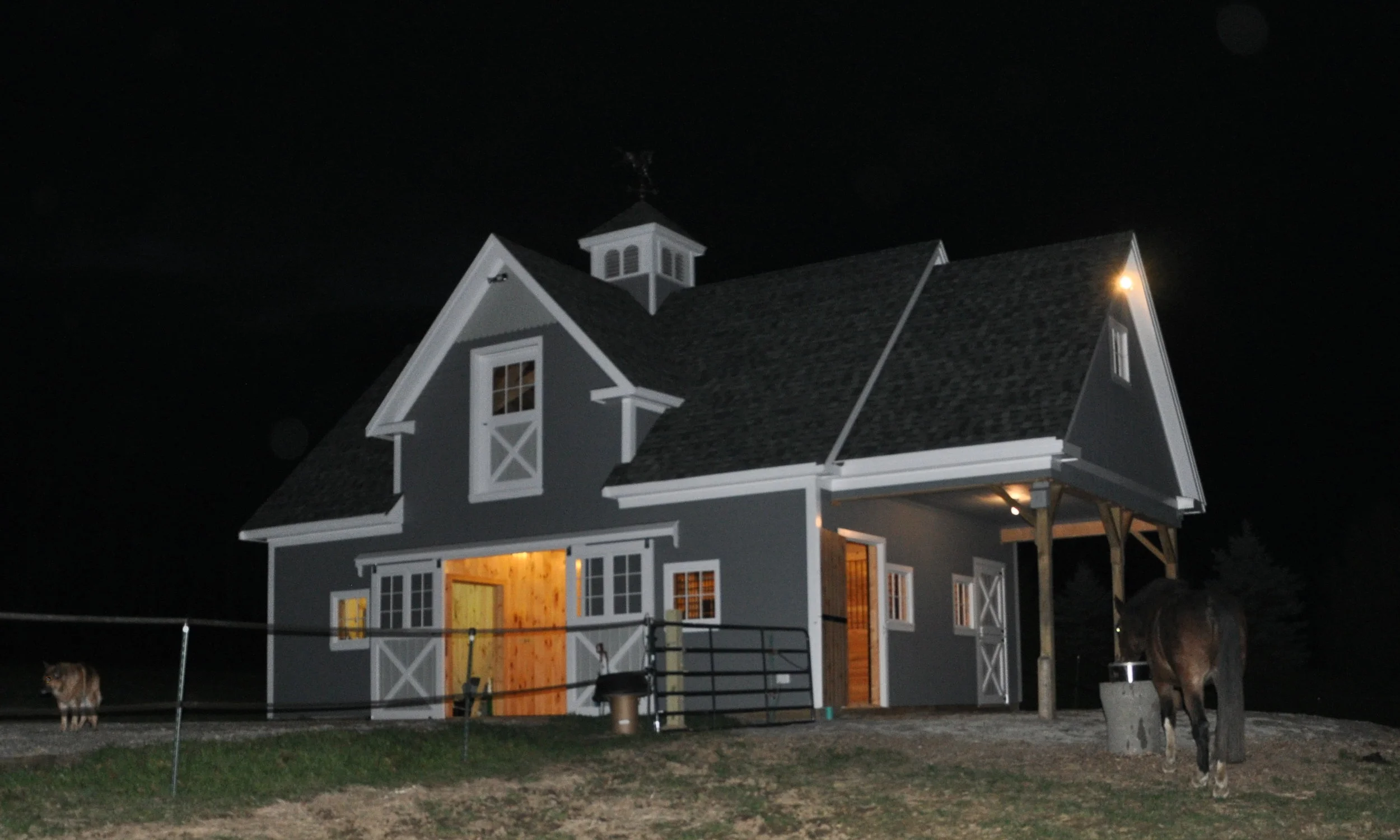





Your Custom Text Here
Stall barn with 12′ loft gable dormer with custom “fishscale” trim and custom 4′ x 7′ loft door with glass, 4′ x 4′ standard venting cupola, 10′ x 22′ custom hipped gable overhang, two 10′ x 9′ split sliding doors with glass, two 12′ x 12′ standard stalls, one 12′ x 12′ tack/feed room, full loft with ship’s ladder access in tack room, one 12′ x 12′ wash stall, and custom clapboard barn front
Dimensions: 34’ x 24’ x 12’ with 12 x 24 Overhang
Features:
10’x10’ Split Sliding Doors with Glass
12’ Aisle
Tack Room
Feed Room
Two 12’x12’ Stalls
Two Dutch Doors
Wash Stall
4x4 Venting Cupola
ID: B124
Stall barn with 12′ loft gable dormer with custom “fishscale” trim and custom 4′ x 7′ loft door with glass, 4′ x 4′ standard venting cupola, 10′ x 22′ custom hipped gable overhang, two 10′ x 9′ split sliding doors with glass, two 12′ x 12′ standard stalls, one 12′ x 12′ tack/feed room, full loft with ship’s ladder access in tack room, one 12′ x 12′ wash stall, and custom clapboard barn front
Dimensions: 34’ x 24’ x 12’ with 12 x 24 Overhang
Features:
10’x10’ Split Sliding Doors with Glass
12’ Aisle
Tack Room
Feed Room
Two 12’x12’ Stalls
Two Dutch Doors
Wash Stall
4x4 Venting Cupola
ID: B124