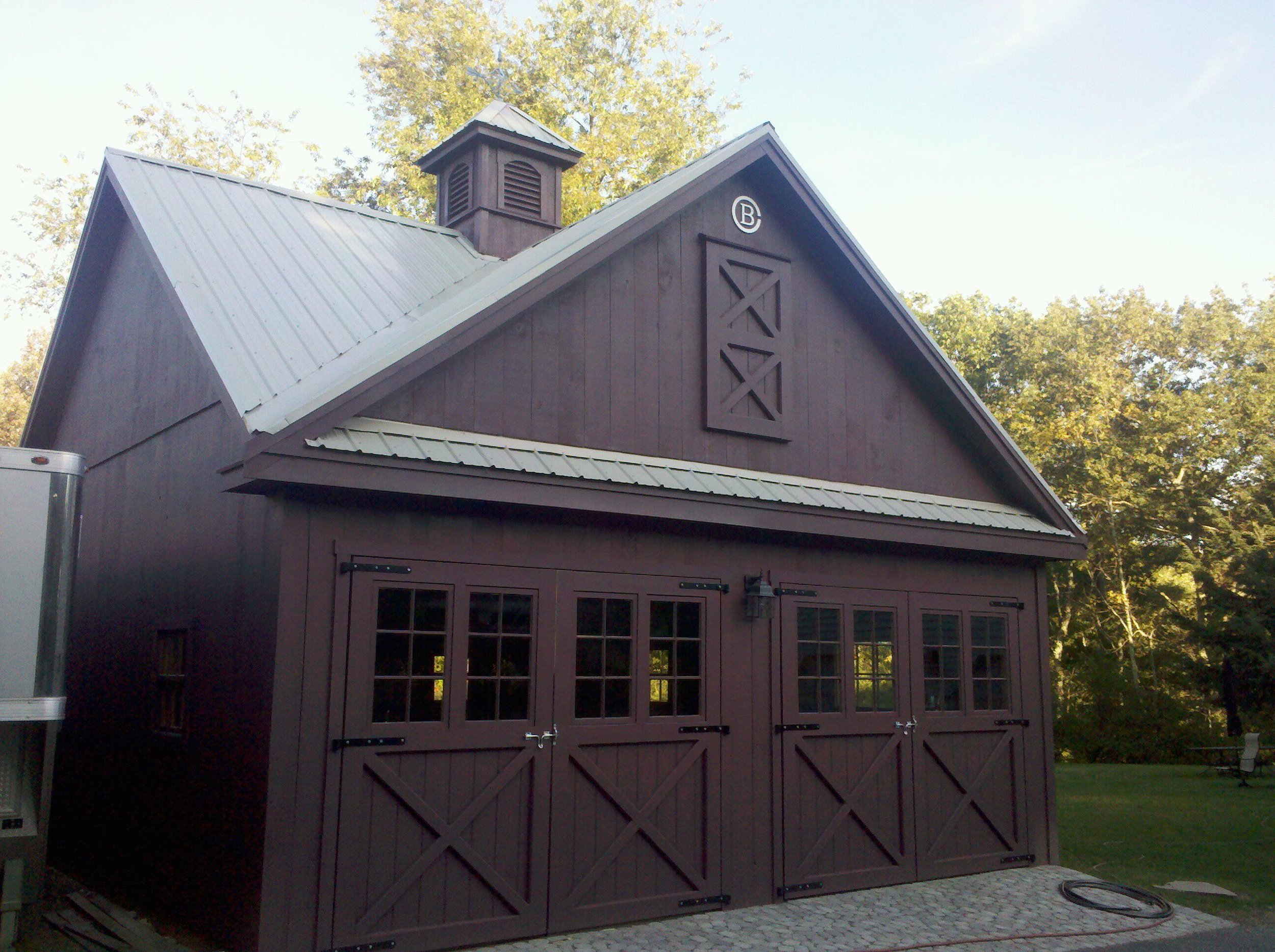



Your Custom Text Here
Timber-frame storage barn/garage with clear-span first floor, 24′ third-gable end, metal roofing, 12′ x 8′ custom swing-out doors with glass, 3′ x 3′ standard venting cupola.
Dimensions: 26’ x 26’ x 10’
Features:
Two Custom 12’ x 8’ Swing Out Doors
3’ x 3’ Venting Cupola
3’ x 7’ Loft Door
ID: G026
Timber-frame storage barn/garage with clear-span first floor, 24′ third-gable end, metal roofing, 12′ x 8′ custom swing-out doors with glass, 3′ x 3′ standard venting cupola.
Dimensions: 26’ x 26’ x 10’
Features:
Two Custom 12’ x 8’ Swing Out Doors
3’ x 3’ Venting Cupola
3’ x 7’ Loft Door
ID: G026