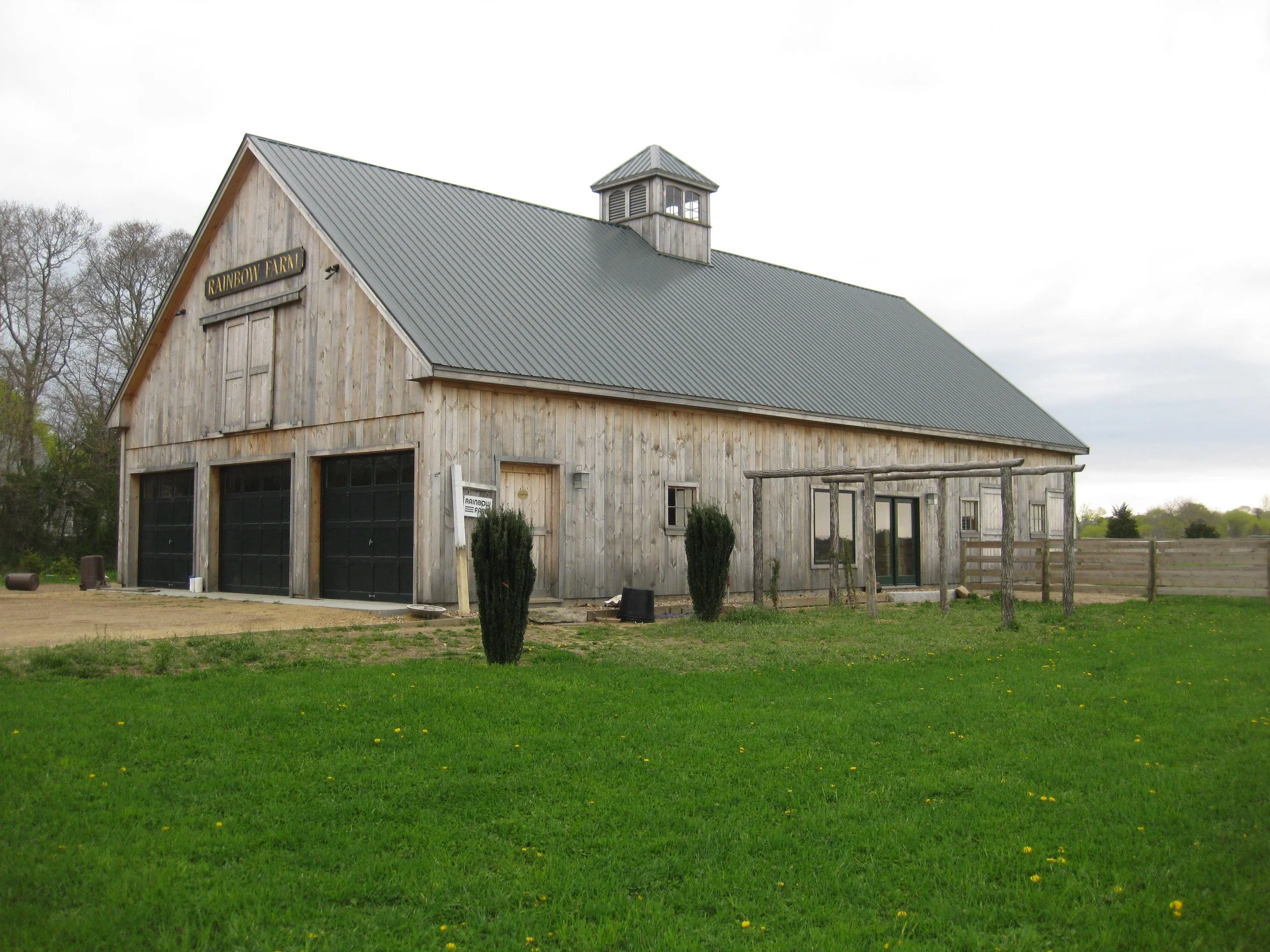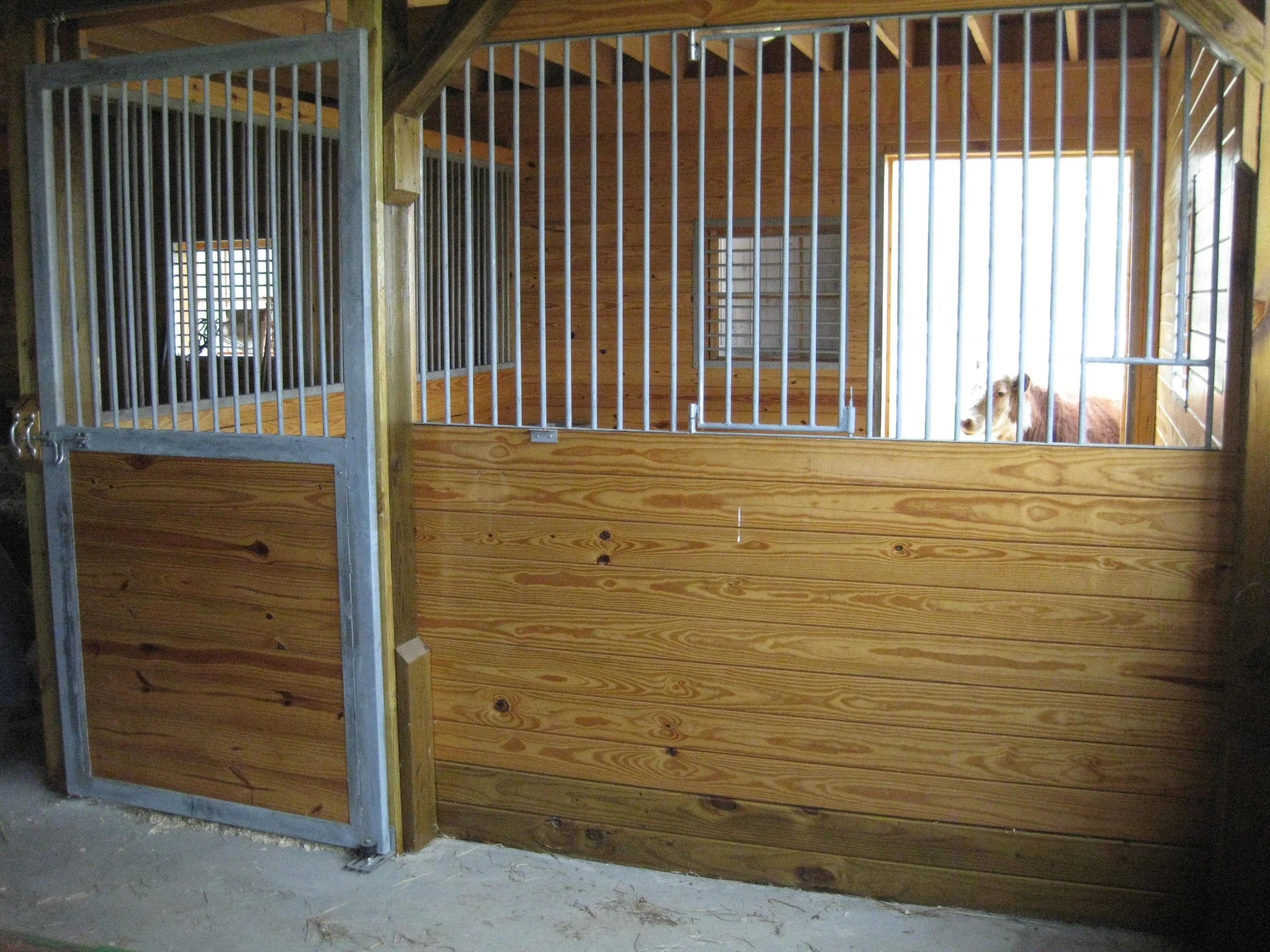








Your Custom Text Here
The West Tisbury Barn is a 36’ x 72’ with 36’ x 36’ garage and 36’ x 36’ barn with galvanized grillwork and metal roof, 12’ sidewall with a full loft, 5’x 5’ cupola.
ID: B412
The West Tisbury Barn is a 36’ x 72’ with 36’ x 36’ garage and 36’ x 36’ barn with galvanized grillwork and metal roof, 12’ sidewall with a full loft, 5’x 5’ cupola.
ID: B412
West Tisbury Barn 1
West Tisbury Barn 2
West Tisbury Barn 3
West Tisbury Barn 4
West Tisbury Barn 5
West Tisbury Barn 6
West Tisbury Barn 7
West Tisbury Barn 8
West Tisbury Barn 9